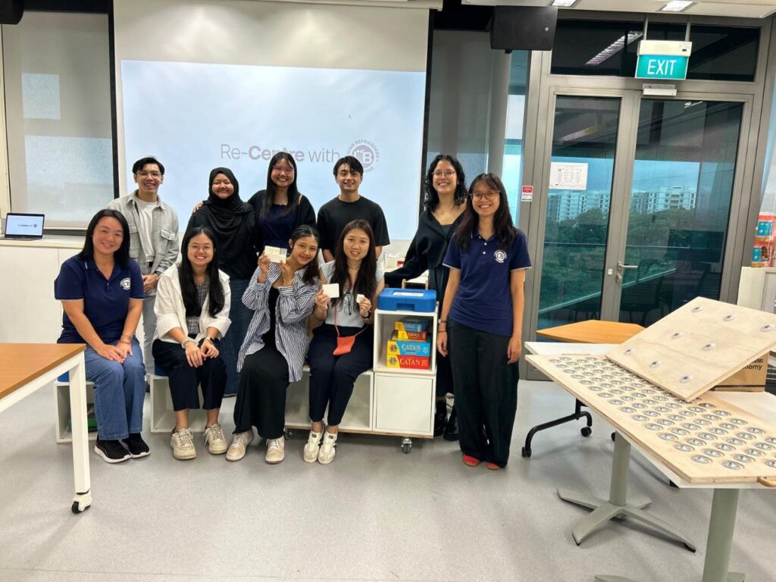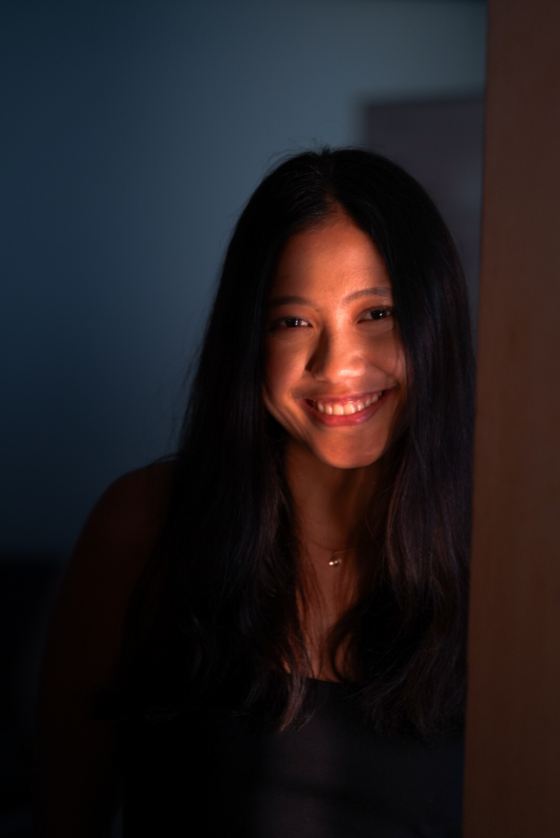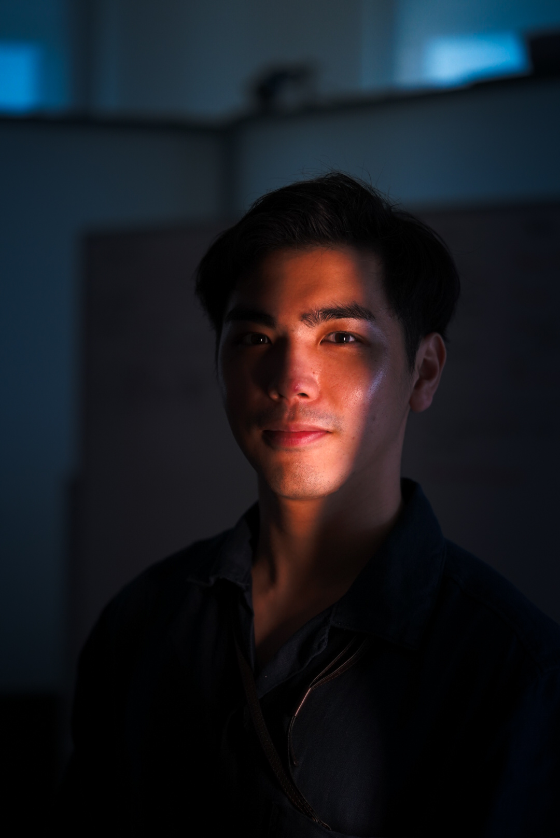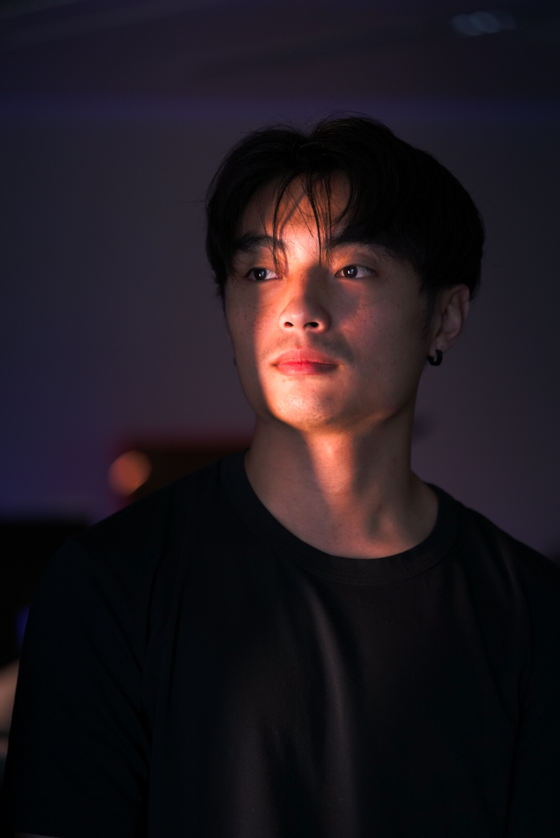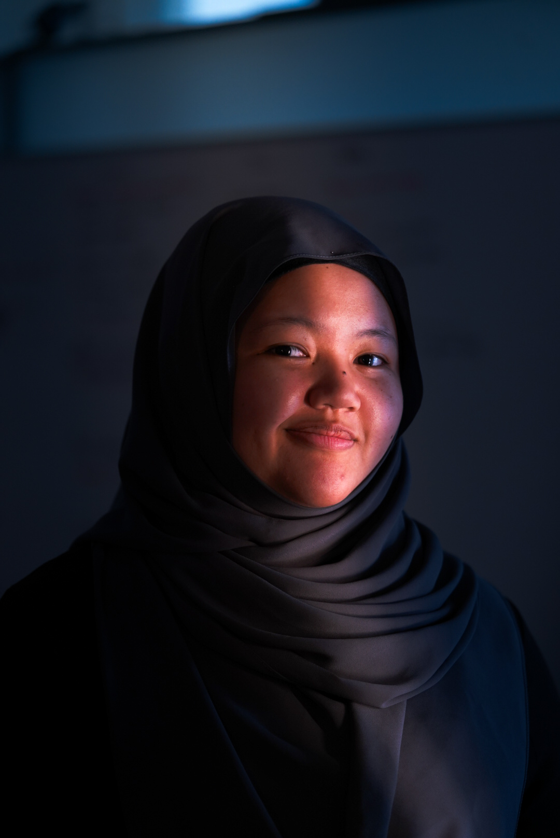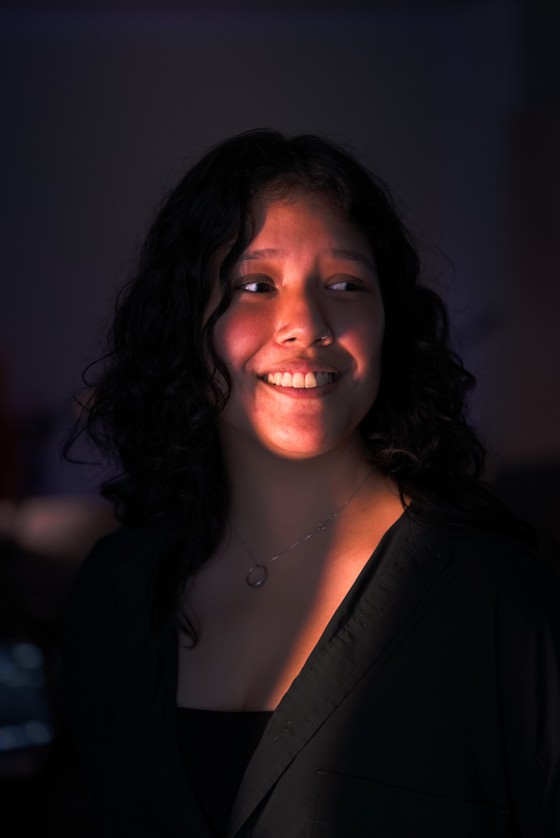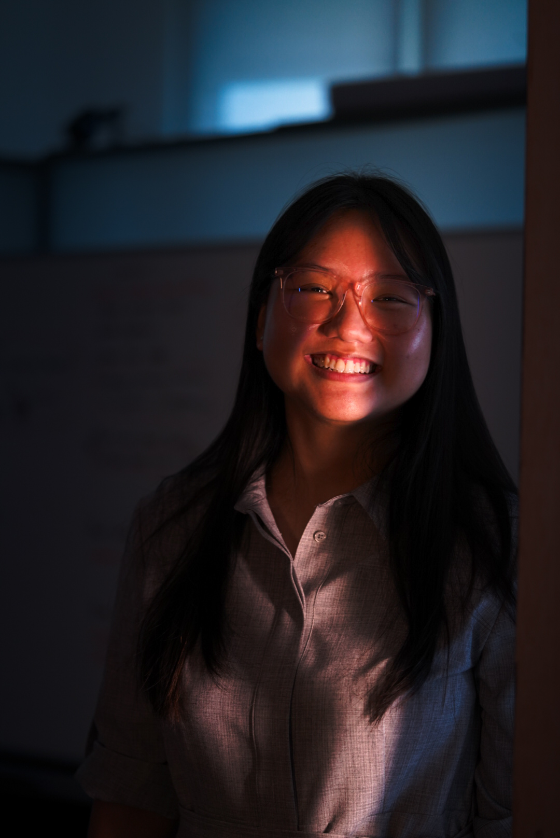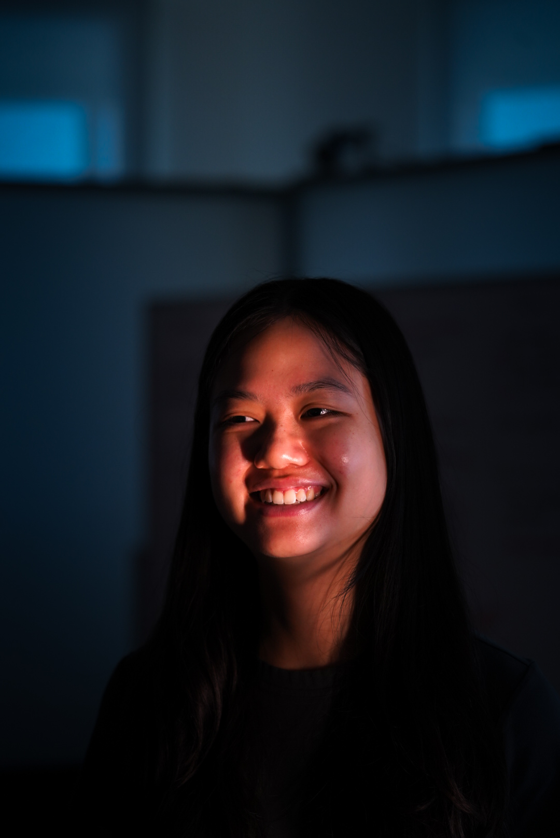
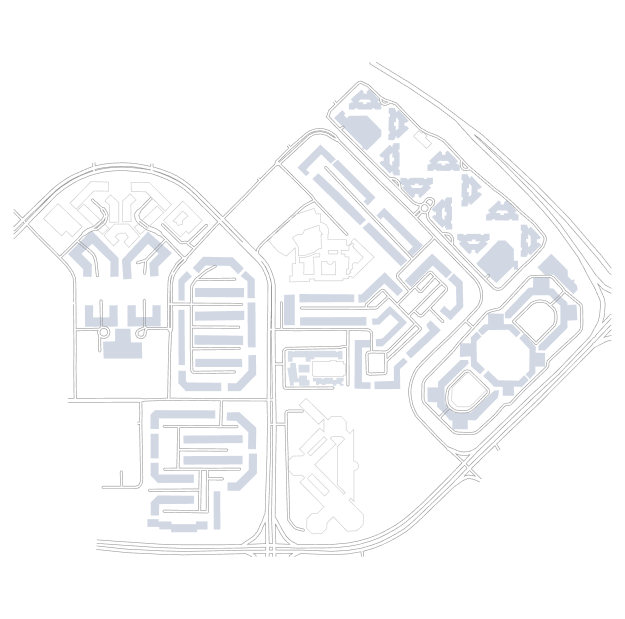
Singapore's rapidly aging population, projected to reach 50% seniors by 2030, has prompted significant government action through the Age Well SG initiative, which has invested over 940 million dollars to enhance Active Aging Centers that now serve more than double the daily visitors compared to previous years.
This is evident in Lions Befrienders Tampines Avenue 9 center– what was originally designed for fewer than 100 seniors residing in a rental flat, is now responsible for approximately 2,000 elderly residents across varying flat types. With the Centre reaching its due date for its scheduled refurbishment, the project was prompted to address current challenges while creating an adaptive space capable of serving increasingly diverse senior needs in the future.
From the series of user research conducted by our team– staff interviews, focus group discussions, and home visits with selected seniors– we were able to highlight our primary key painpoints, which helped shape our project’s problem statement.
User Journey
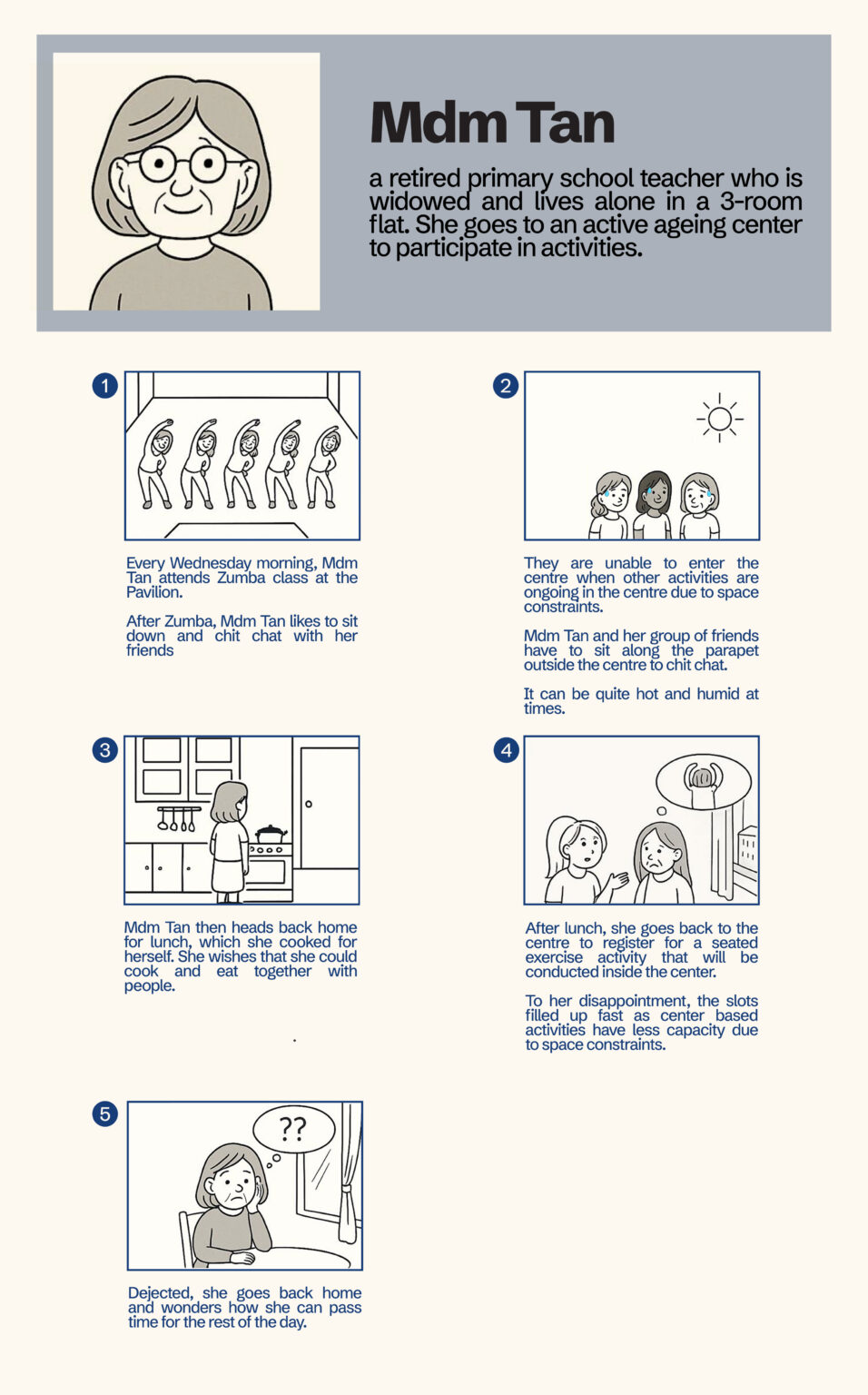
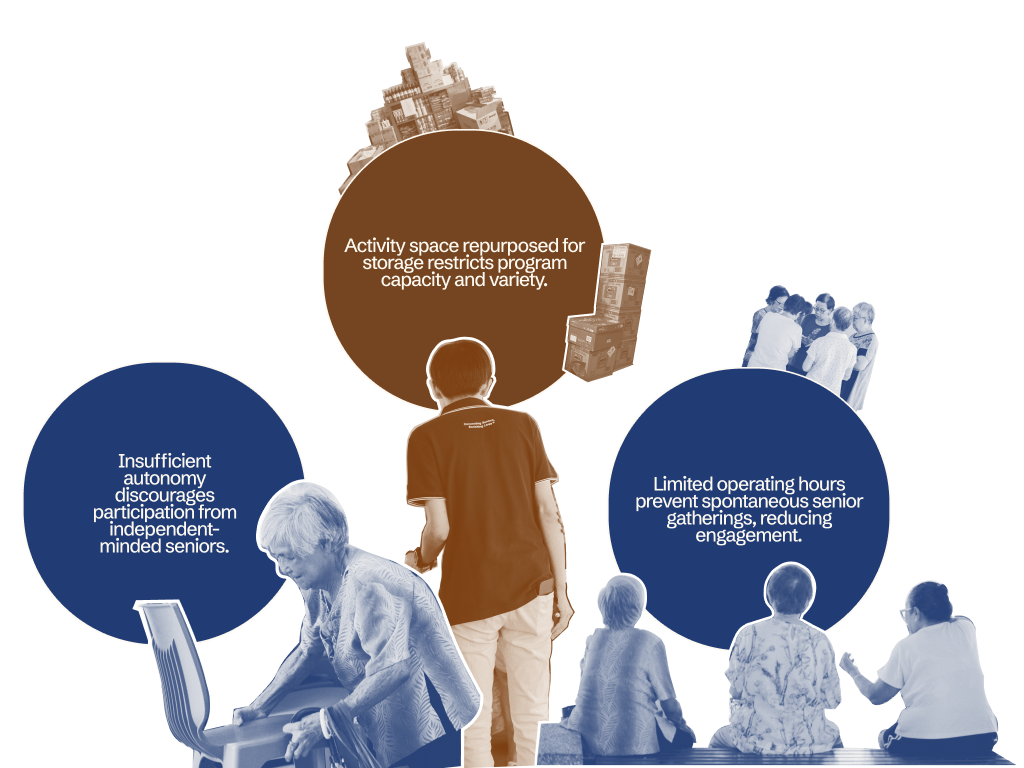
How might we reimagine the infrastructure of active ageing Centre to facilitate activities and social gatherings, creating multifunctional second homes to foster a sense of belonging, while optimising limited space and catering to changing needs of Seniors of the future?
Following the detailed study of the site, problem framing and identification of areas of opportunity, we focused our ideation and prototyping efforts on three main categories of solutions – Centre layout (Re-focus), activity storage (Re-vitalise) and donation storage (Re-organise).
Re-focus: Center Layout

Ideation - Centre Layout Workshop
The initial brainstorming process provided a solid foundation for collaboration and idea generation. Through unconstrained and free experimentation, the team was able to explore a wide range of possibilities. This led to the identification of key opportunities and potential directions, particularly in optimizing the center’s layout and improving storage solutions.
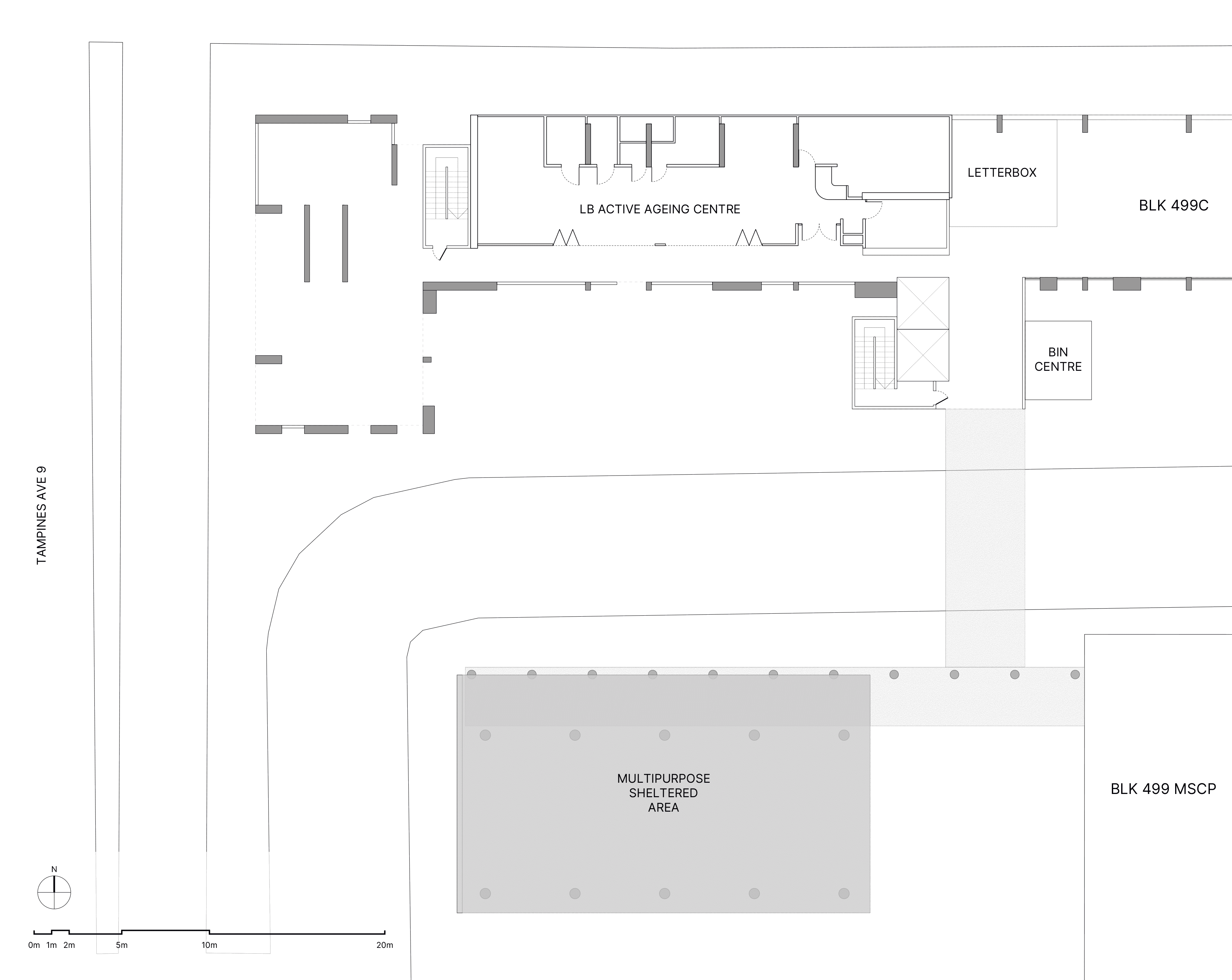
Identified themes :
Layout Proposals
Proposal 1
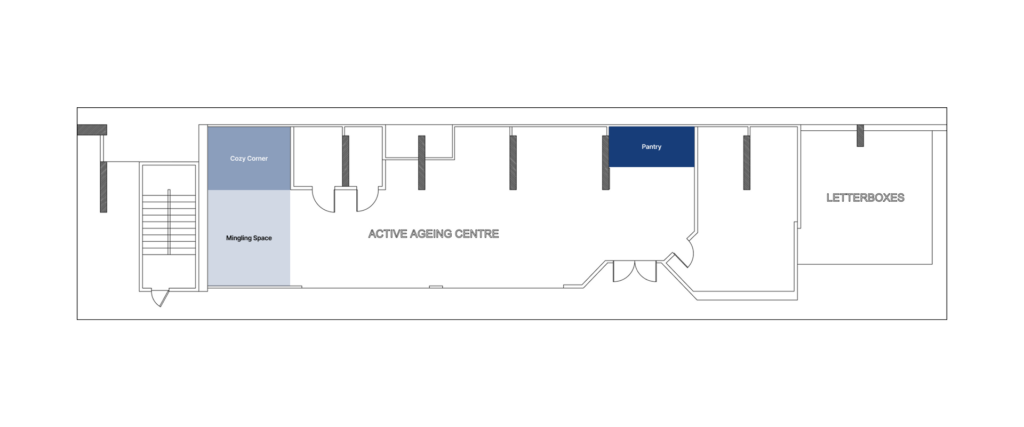
- Maintains social space-pantry clustering
- More welcoming entrance as social spaces are clustered together with the main entryway
- Cozy corner tucked away to create a greater sense of privacy
Proposal 2
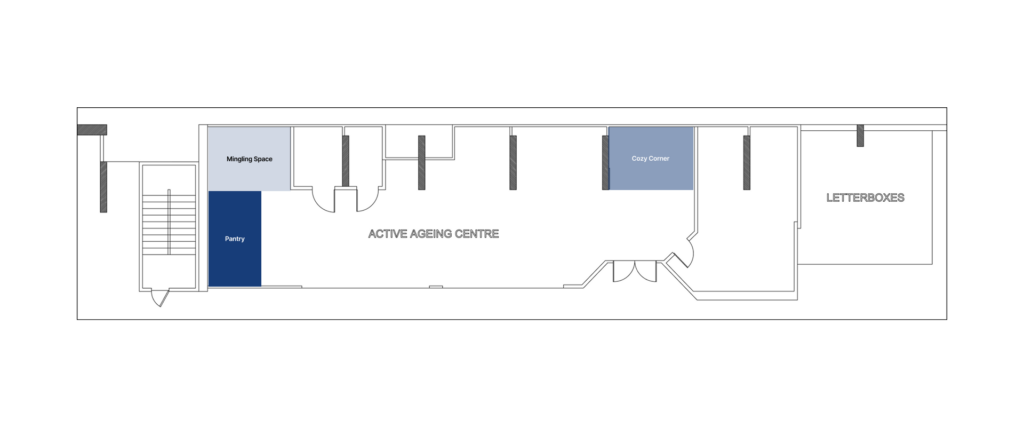
- Social space adjacent to pantry enables easy refreshment access
- Maintains expanded activity areas from first proposal
- Close proximity of cozy corner to staff office for ease of access
Proposal 3
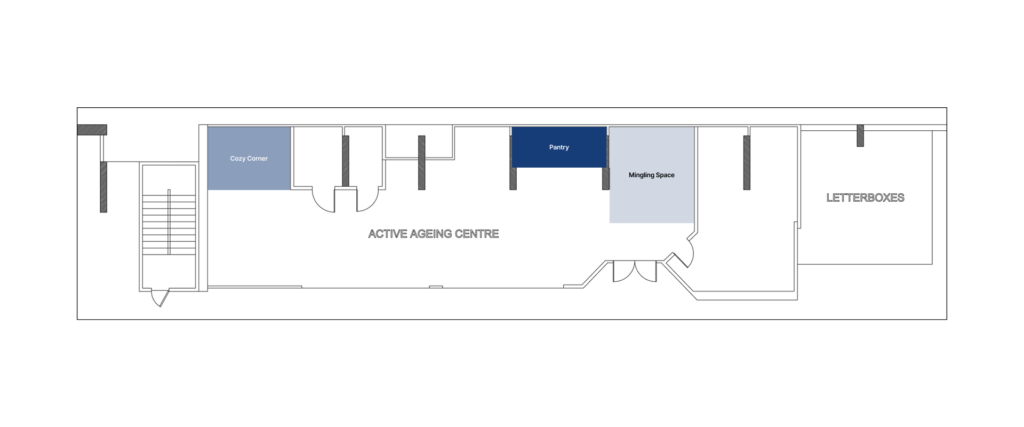
- Pantry positioned near entrance for welcoming transition
- Clustering of non-activity spaces
- Enlargement of activity spaces visibility to exterior and office.
Final Layout
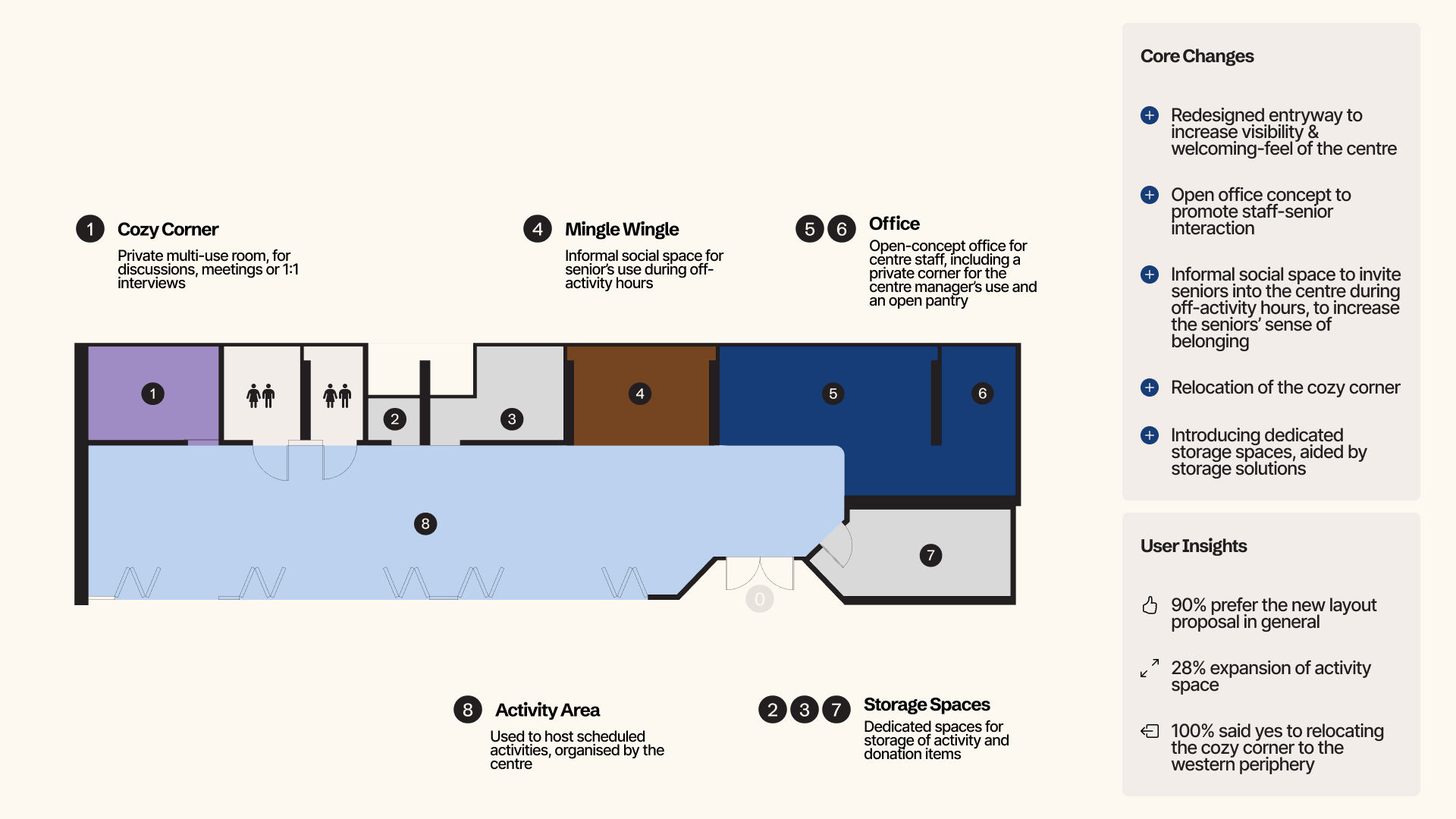
In response to the feedback and evaluation gathered from the prototyping phase, the general Centre layout of Proposal 3 was maintained with a minor change to the office area. The final design of the Centre layout consists of the following elements:
1. Entryway
2. Office
3. Mingle Wingle Area and Pantry
4. Cozy Corner
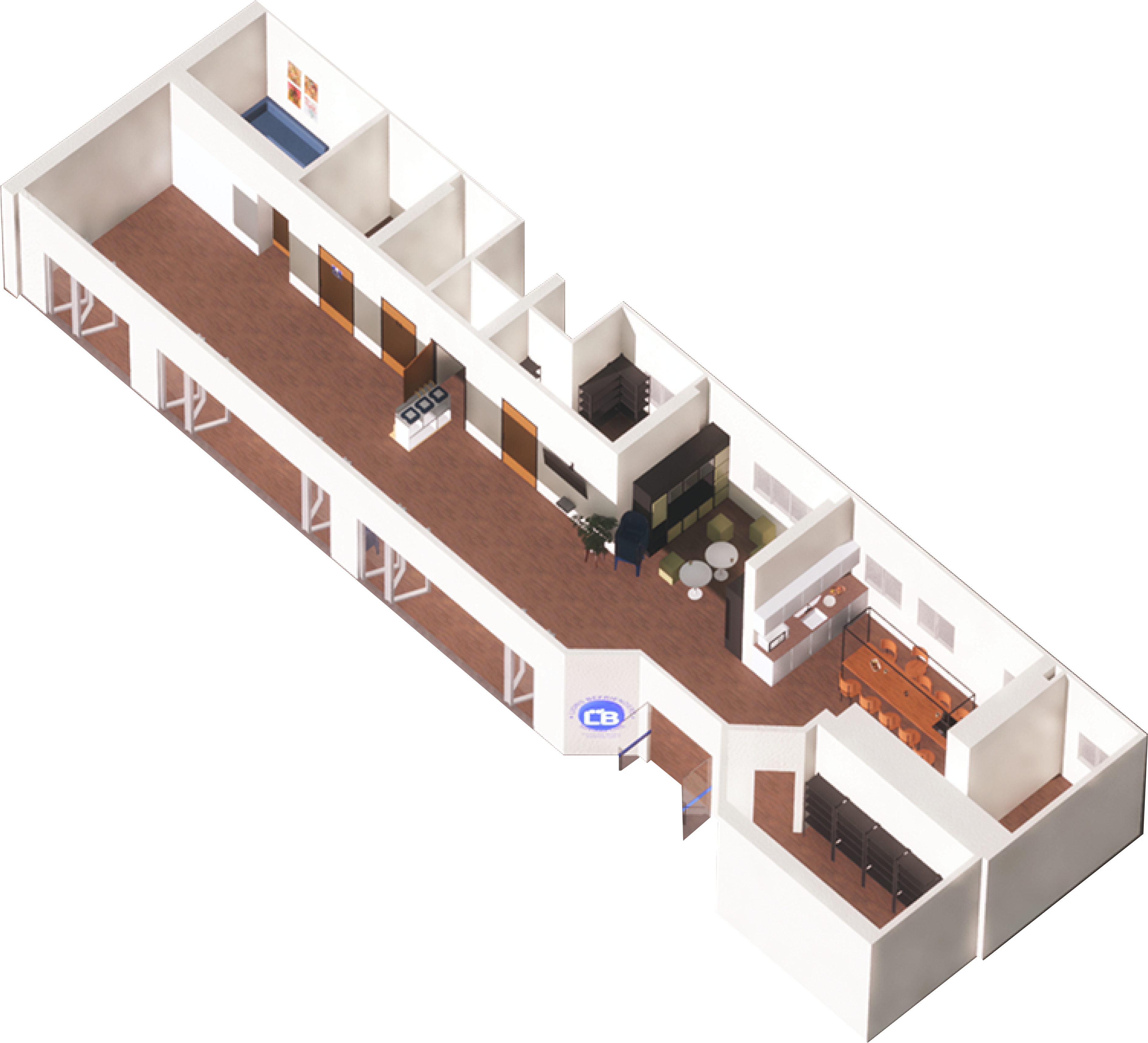
Cozy Corner

Mingle Wingle
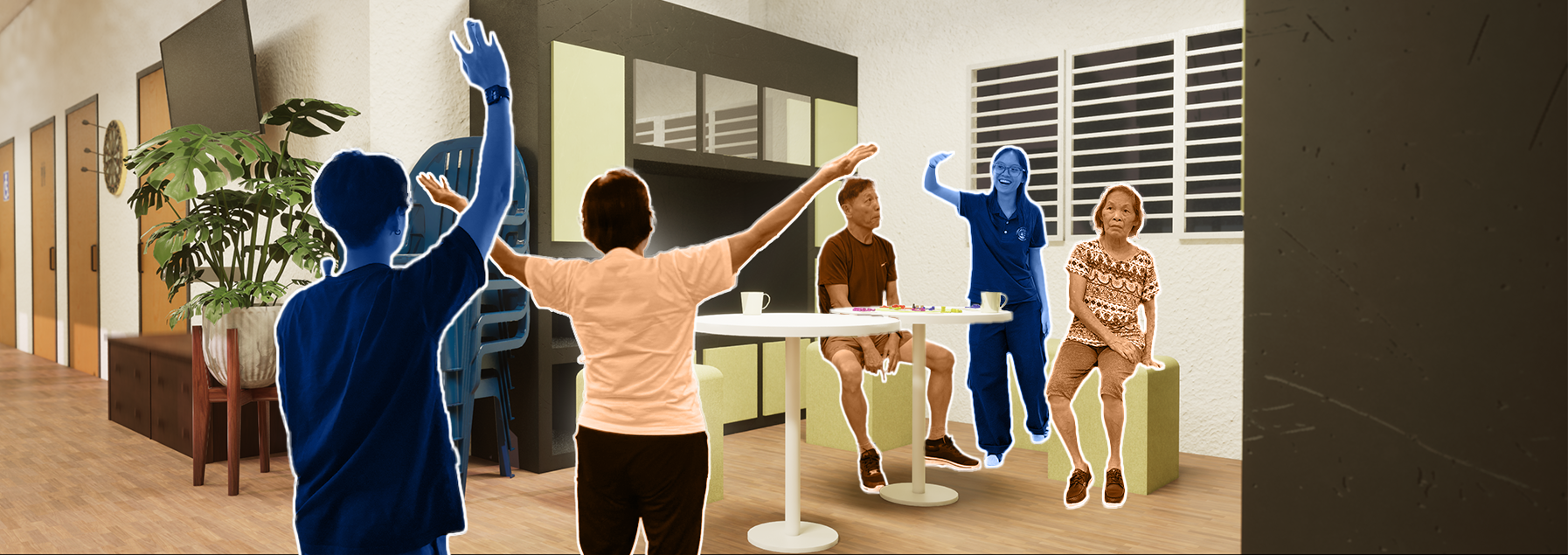
Office
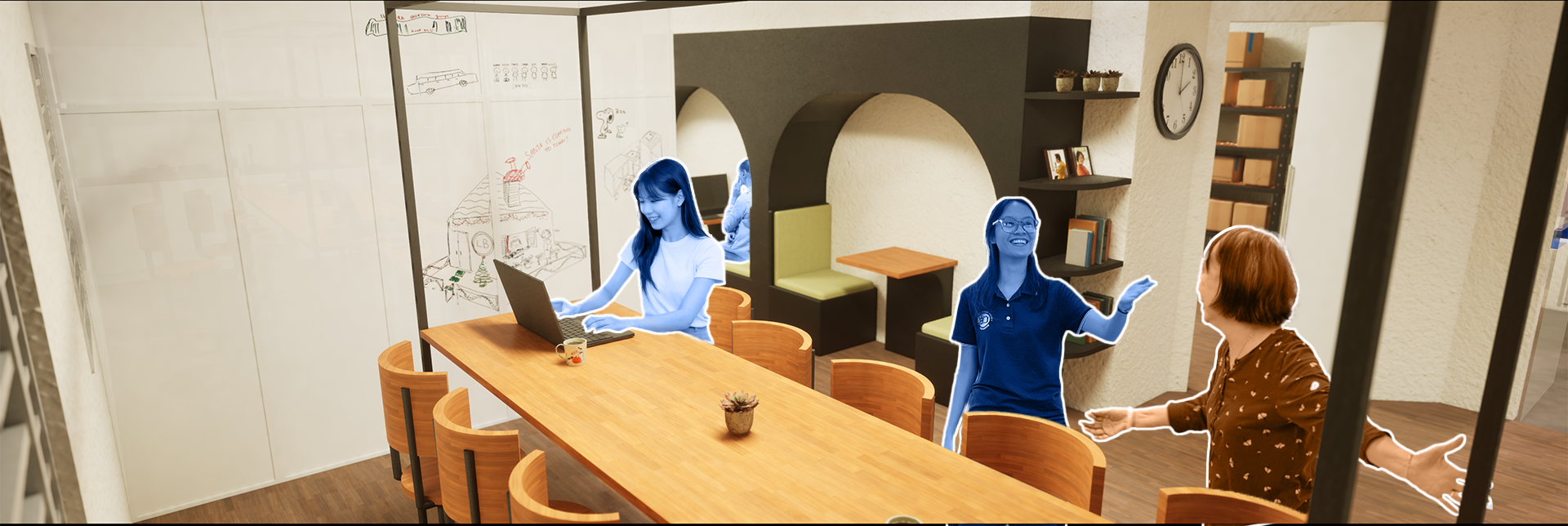
Storage
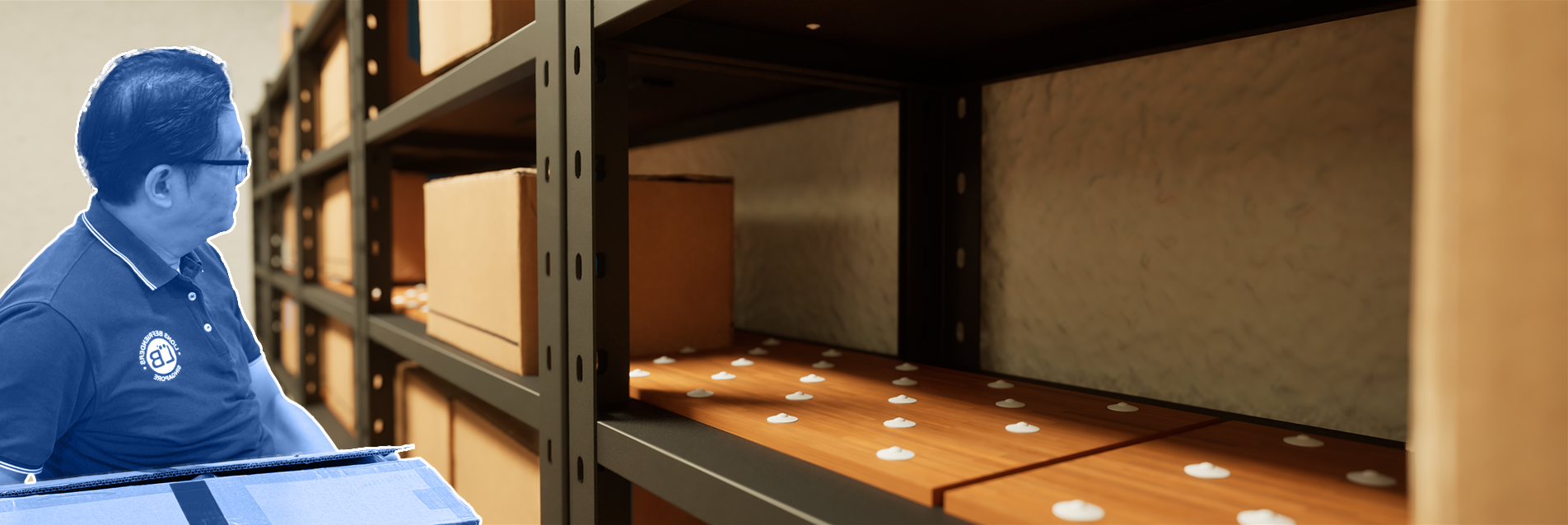
Storage

Activity Area

Re-vitalise: Activity storage

Activity materials, which are frequently utilised during sessions in either Activity Room 1 or 2, necessitate storage solutions characterised by high adaptability and manoeuvrability. The proposed activity storage would enhance flexibility in accommodating diverse activities, locations, and configurations. This adaptable approach responds directly to the varying needs and requirements of individual seniors and the specific nature of each activity being conducted.
Painpoints
1. Activity items piled up small space
2. Clutter from lack of organisation
3. Difficult to retrieve less used items
4. Forgotten and unused games
Opportunities
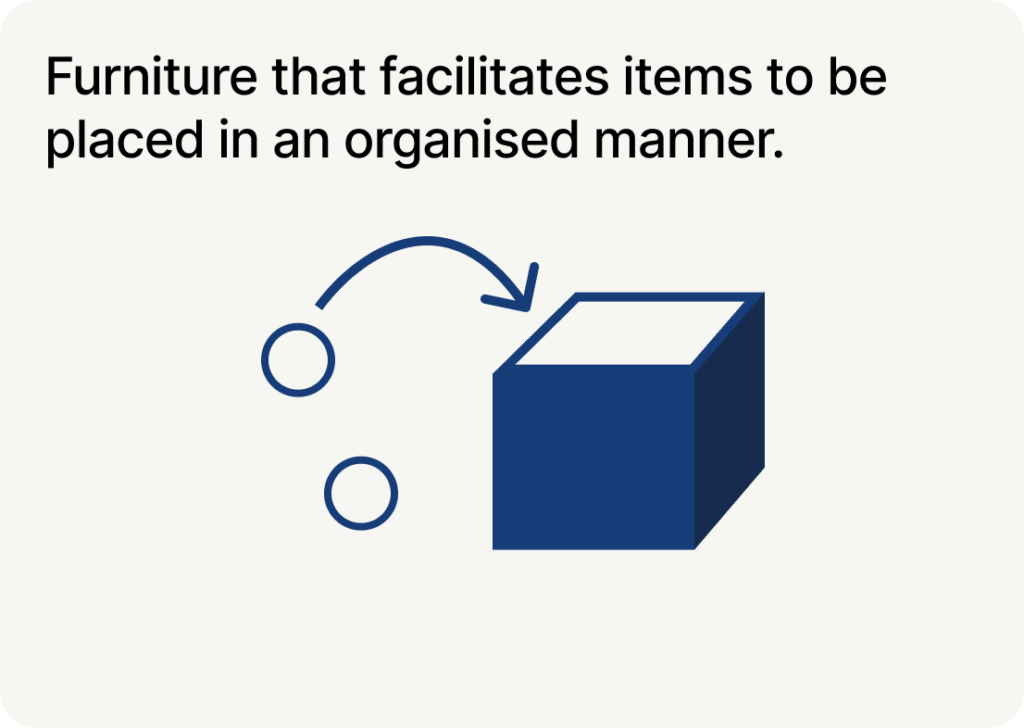
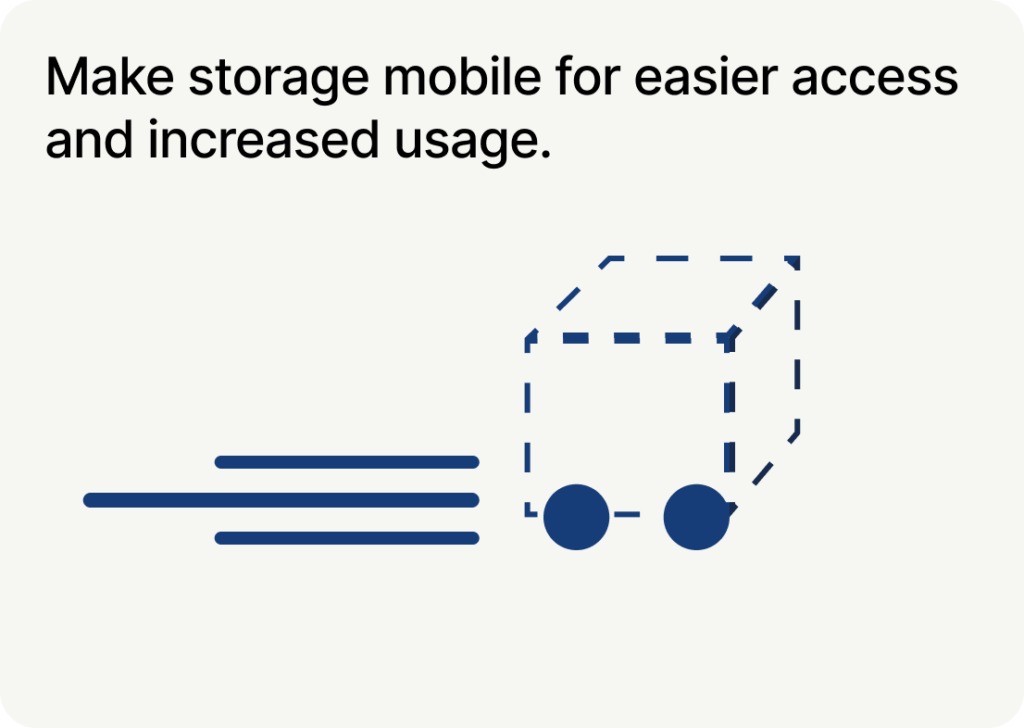
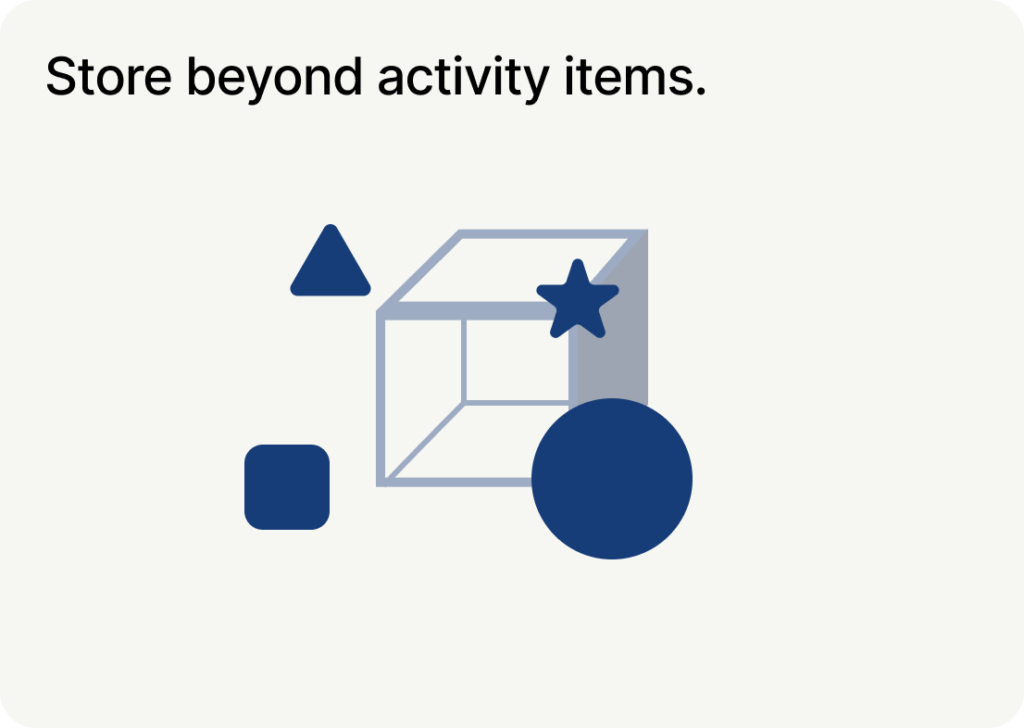
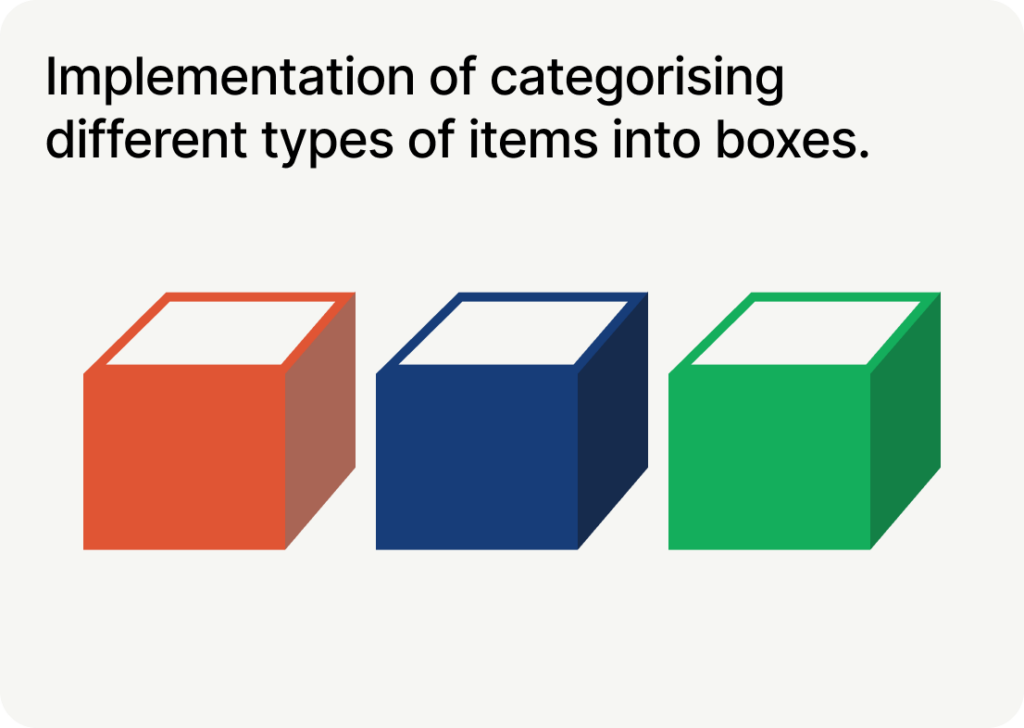
Ideation
During our brainstorming session, we created sketches and small-scale cardboard prototypes to help visualize our activity storage ideas.
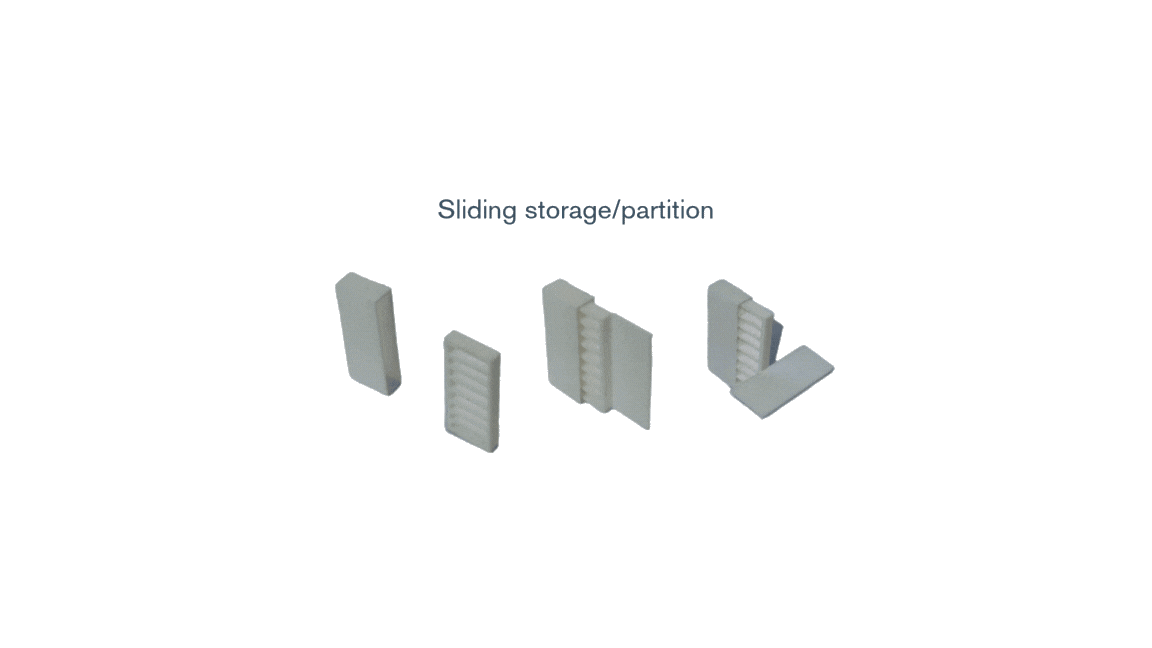
Prototyping
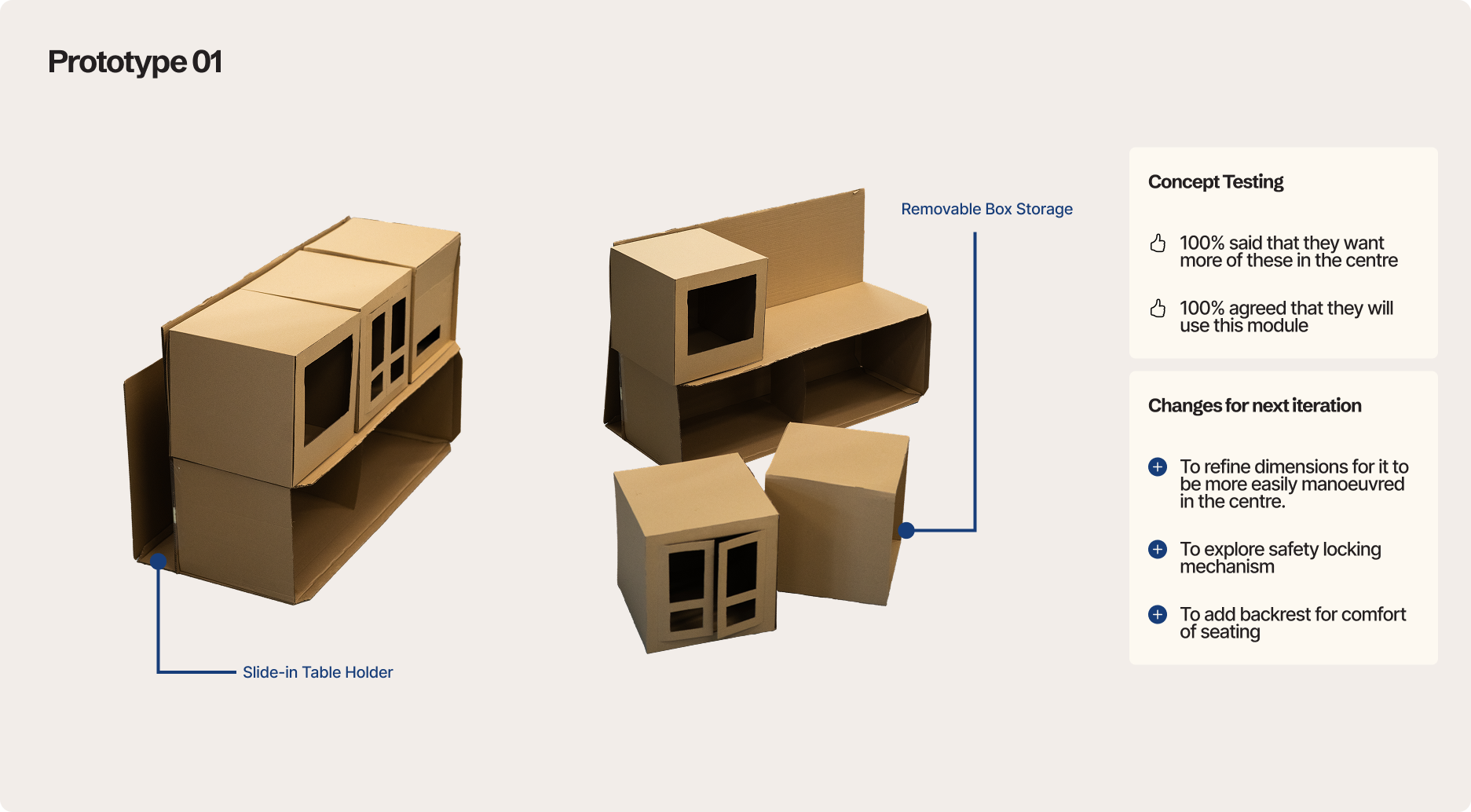
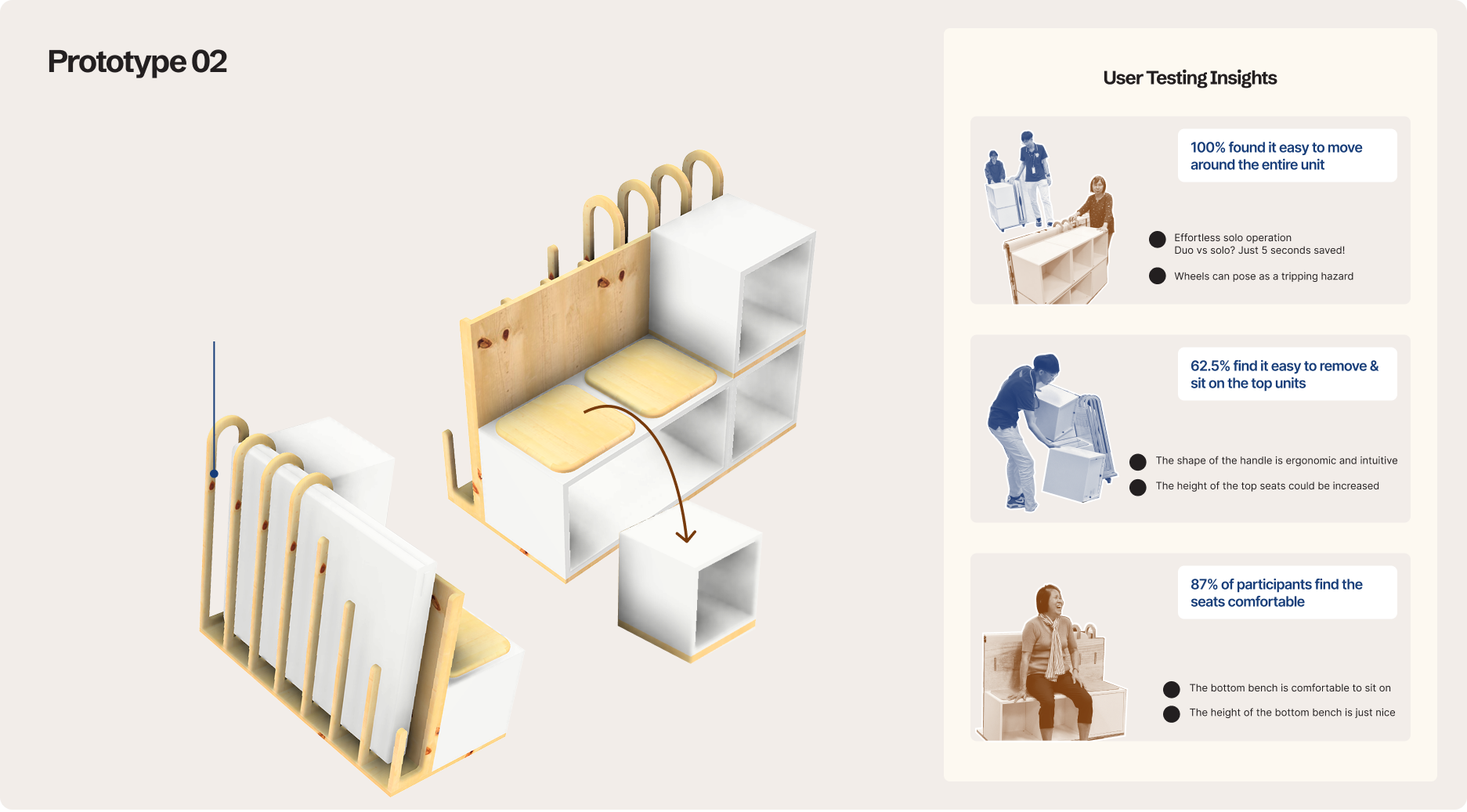
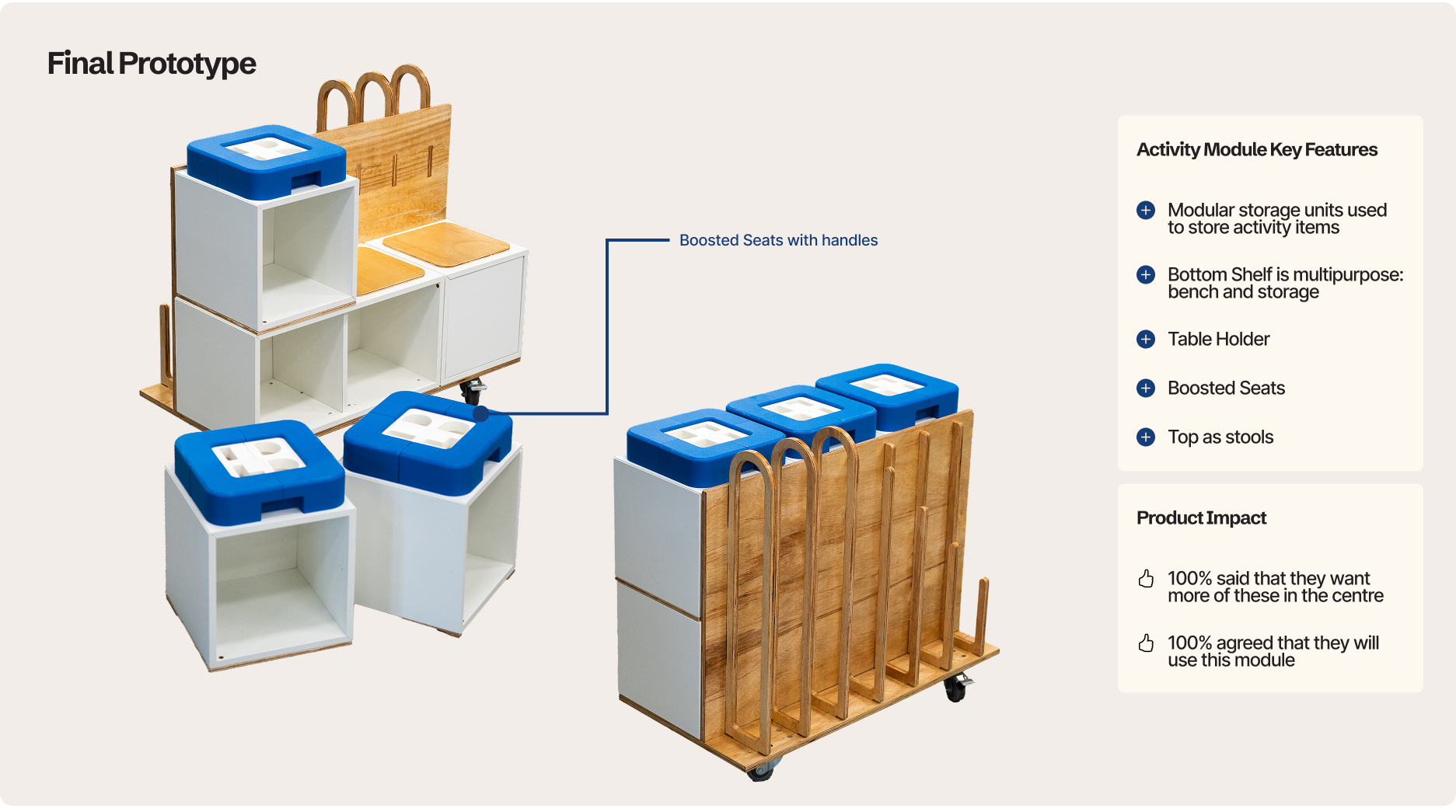
Final Prototype of Activity Storage
The multifunctional activity storage module seamlessly combines storage with adaptable seating for elderly users. Featuring removable top shelves that convert into elevated stools, a bench-integrated base, and a foldable table compartment, it enhances space efficiency while ensuring mobility with wheeled repositioning.
Re-organise: Donation Storage

The Centre experiences a substantial influx of donations monthly, resulting in significant accumulation of bulky items that occupy considerable space. Currently, the Centre's staff employ a vertical stacking method for donation boxes, which creates an inefficient arrangement whereby items with earlier expiration dates are positioned at the bottom of stacks. This configuration necessitates substantial time and physical effort to access priority items. The proposed ideas address these operational inefficiencies by minimising the labour required to manoeuvre heavy, bulky items whilst maintaining optimal storage capacity.
Painpoints
1. Hard to organise, older boxes might be obscured under stacks of newer boxes
2. Vertical stacking can be physically straining for staff
3. Difficult to take from the middle of the stack
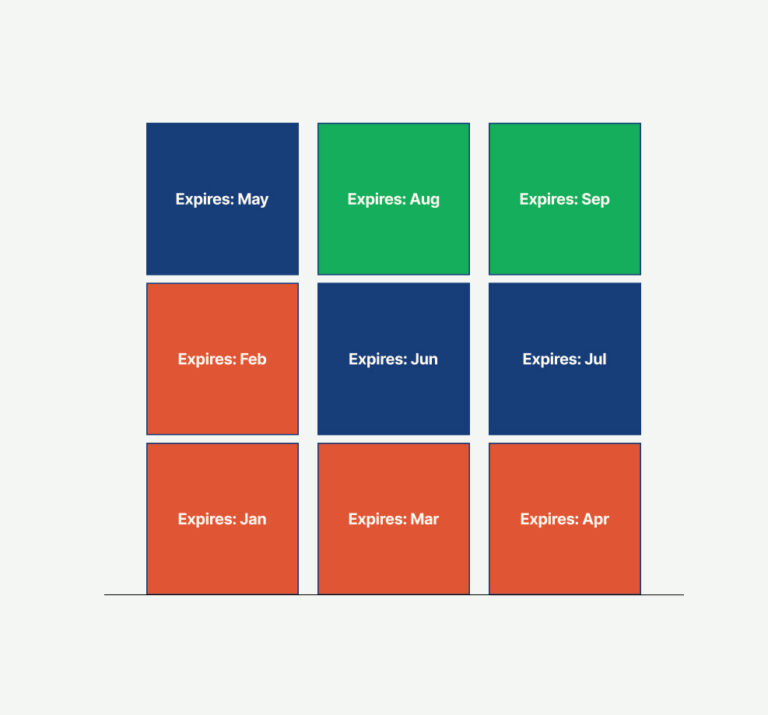
Opportunities
1. Allows for organisation based on expiry dates
2. Can create access points from the middle
3. Less physical labour from rearranging the boxes
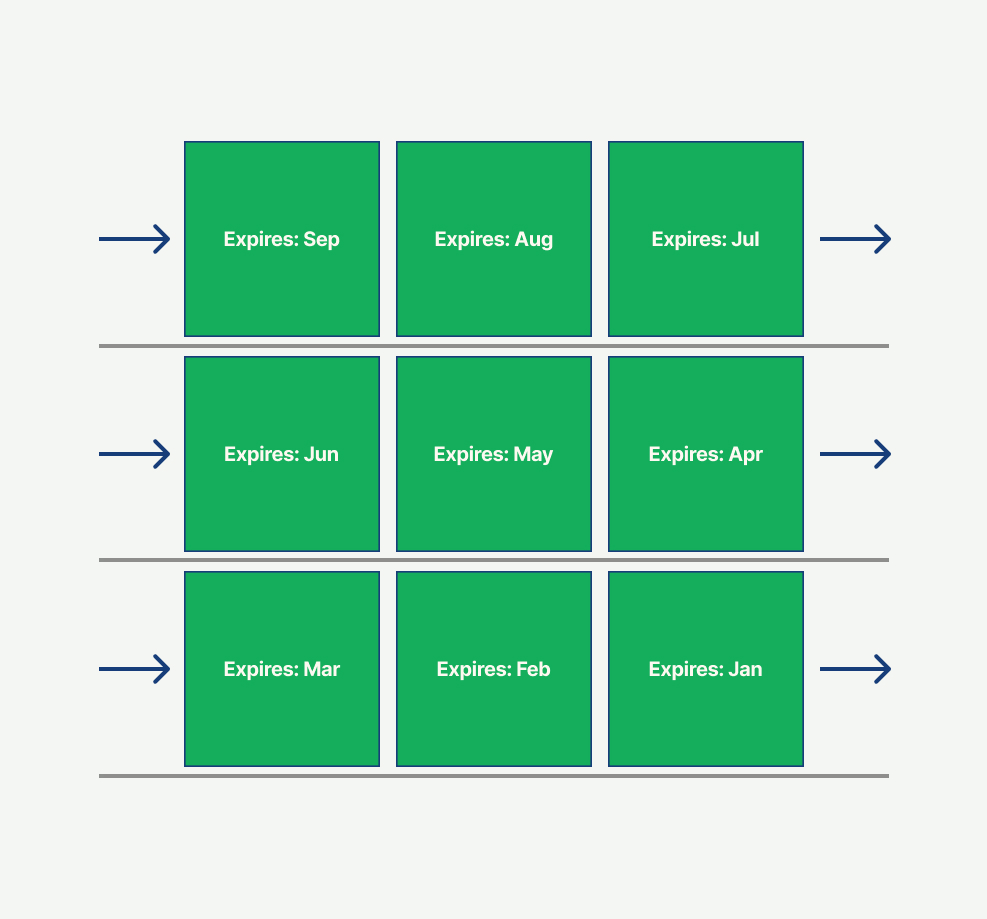
Ideation
During the ideation process, we used online 3D models to better visualize our concepts for donation storage
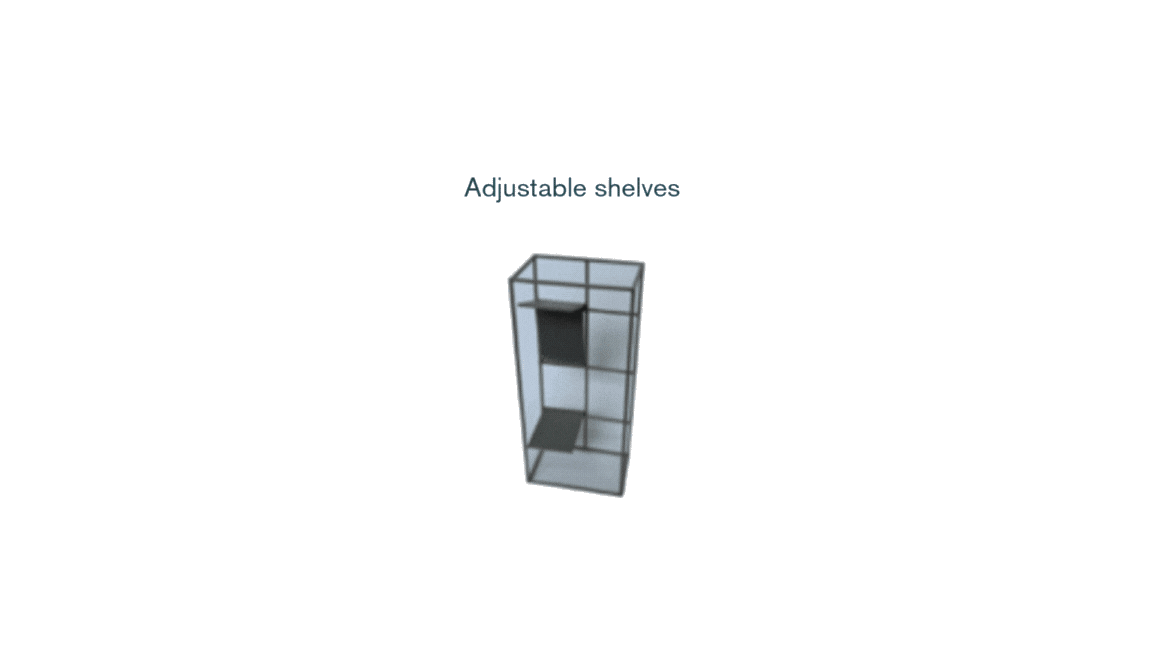
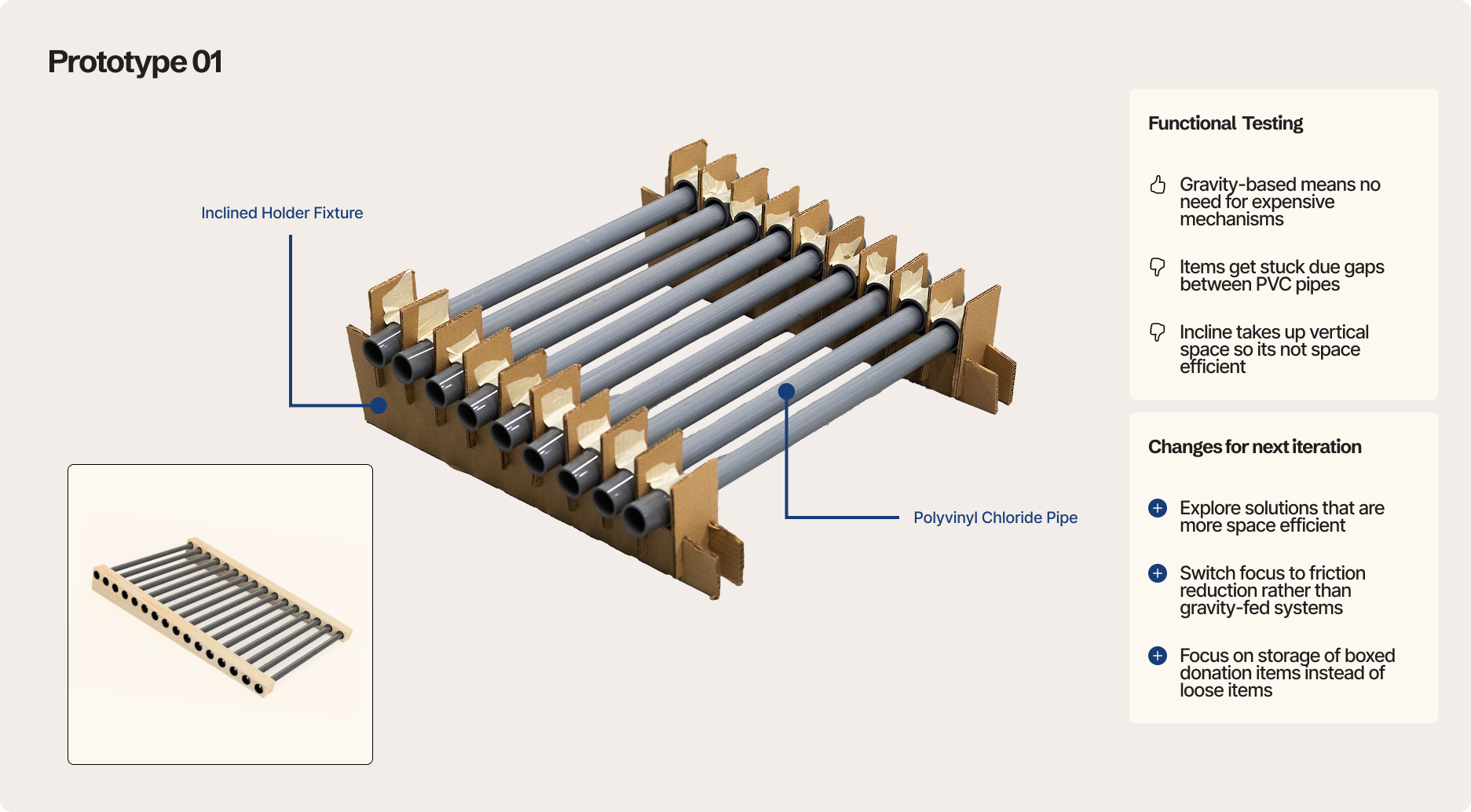
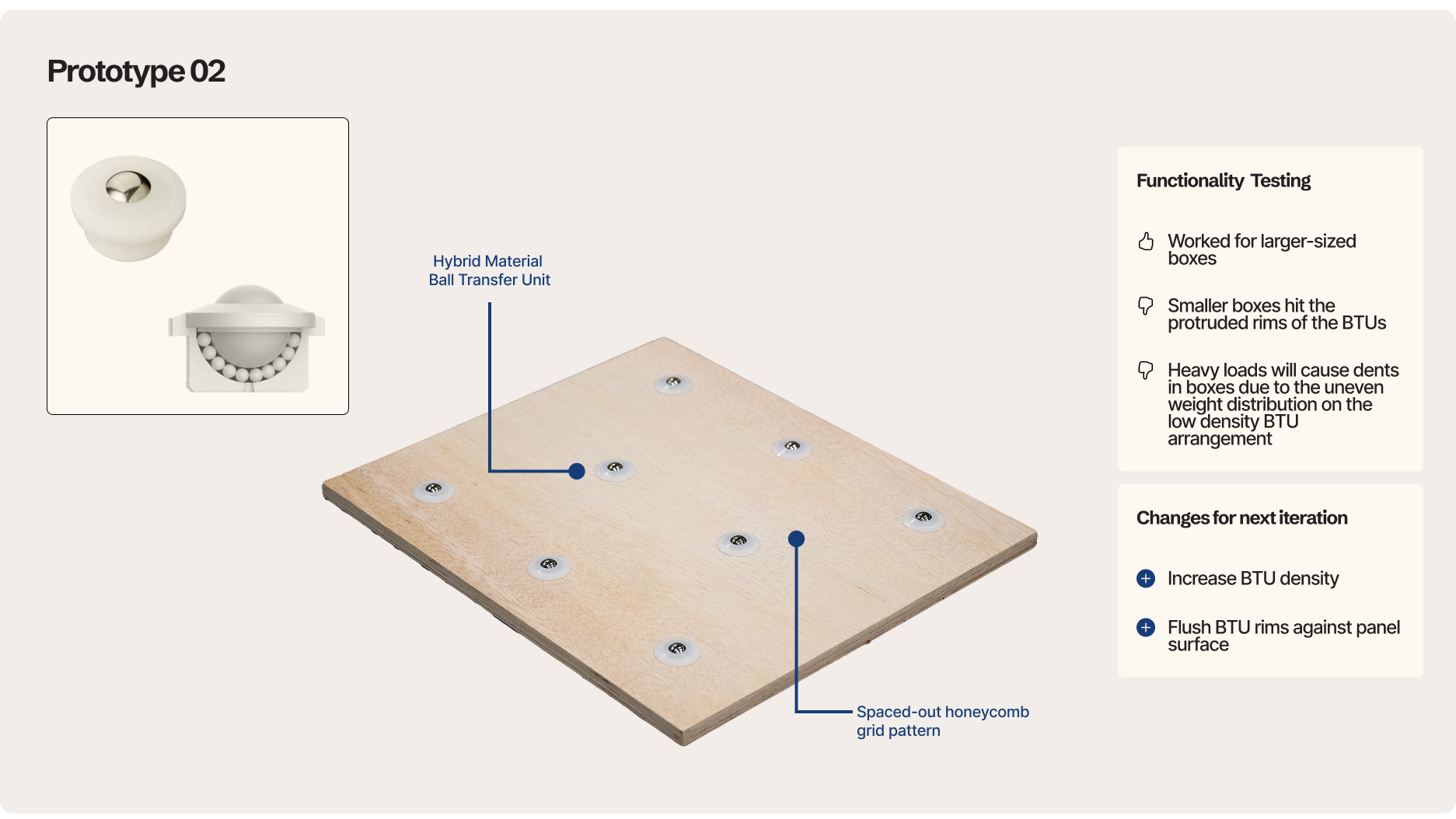
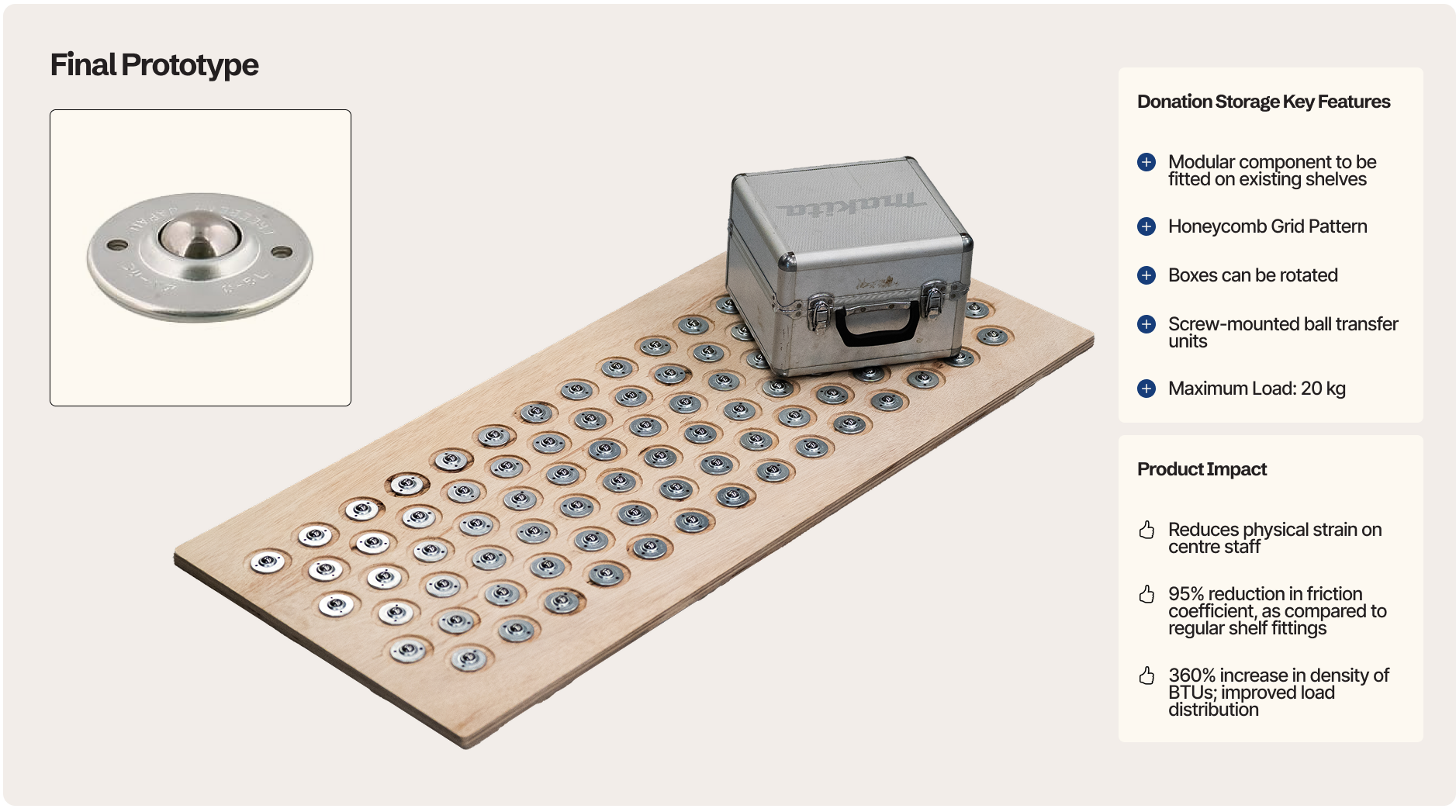
Final Prototype of Donation Storage
Our donation storage system features ball transfer units in a tight honeycomb pattern, enabling smooth, omnidirectional movement with minimal effort. This horizontal approach improves efficiency by supporting FIFO organization and mixed-content storage while eliminating vertical stacking limitations. The design optimizes space and reduces staff strain during inventory management.
Re-Centre with Lions Befrienders
Our final solution comprises of three key areas of focus addressed for Lion Befrienders’ re-imagining of Tampines 499C. After rigorous cycles of ideation, prototyping and refinement, the development process culminated in a comprehensive solution which re-focuses the Centre to prioritise the Centre as a welcoming space for seniors, re-vitalising small touch points to empower senior autonomy and re-organisation of donation items to optimise limited space.





The proposed solutions were already great but it's amazing that you all were able to implement improvements based on our feedback!
These ones can buy? I want one of each for my house also!
I think all these solutions are definitely needed at our Centre. Thank you team for the wonderful ideas!
Acknowledgements
We would like to extend our gratitude to Emily, Cindy, Nury, Randy and the team from Lions Befrienders for the opportunity to work on a project with a high level of social impact.
We would also like to express our sincere gratitude to our mentors, Professor Lim Kwan Hui, Professor Rakesh Nagi, Dr. Bernard Tan, and Ms. Rashmi Kumar, for their invaluable guidance and constructive feedback throughout this project’s development.
Aside from our mentors in class, we would like to thank the SUTD Fabrication Laboratory staff, Mr. Ken Sai Thein Khaing, Mr. Ang Yiliang, Mr. Ben and Mr. Andy for sharing their technical expertise and guiding us through the fabrication process of our prototypes.
We would like to thank our dear seniors who opened up and shared with us about their experiences at 499C.
Lastly, we thank our families and friends for their constant encouragement and understanding throughout this journey.
This project would not have been possible without everyone and we are truly grateful to each and everyone of you!
