Project Summary
Scaled Storage Solution is a novel automated storage solution specialising in increasing storage density and utilising vertical space to tackle land scarcity problem and rising storage costs in Singapore.
Taking inspiration from the sliding puzzle game, the solution uses mecanum wheels to retrieve storage bins without wasting space along aisles when expansion is needed.
Current Landscape
Land scarcity has been a persistent problem in Singapore and will only be amplified as the economy grows.
Being a thriving logistics and manufacturing hub, there is a need for efficient and advanced storage solutions. As of the first quarter of 2023, about 22.1% (124.4 million square feet) of a total of 563.3 million square feet of industrial space is used by warehouses.
This shortage pushes for storage warehouses to innovate ways to optimise storage density and eliminate unnecessary spaces within the warehouse when expanding horizontally.
Automated storage systems can not only help to save floor space but also improve the productivity of the warehouse.
A conventional warehouse would have racks that require relatively large aisles space (standard aisle width: 12 feet) in between for forklifts to retrieve the items from the racks. Even if they adopt narrow aisle technology (6-feet aisles), these aisles still take up a considerable amount of space throughout the warehouse, especially when these storage racks line up end-to-end throughout the warehouse floor.
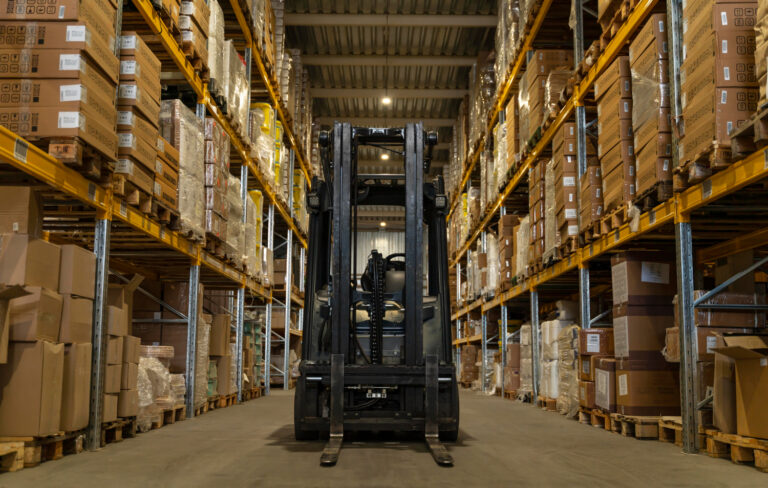
User Needs
In Singapore’s context, our land space is intrinsically more expensive due to the low supply.
This has resulted in new storage solutions needing to fulfil two criteria:
- Optimise available storage space
- Utilise vertical spaces in warehouses
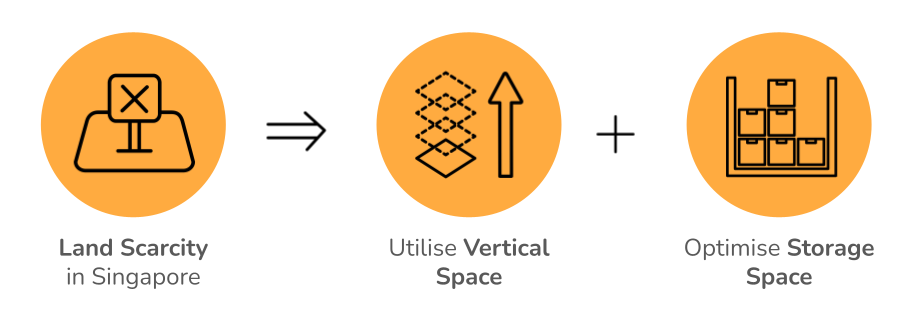
Automated Storage and Retrieval Systems (AS/RS)
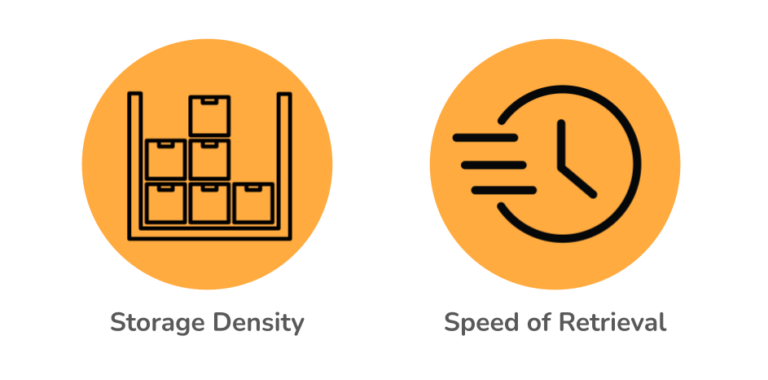
Due to the land scarcity problem in Singapore, many modern warehouses use Automated Storage and Retrieval Systems (AS/RS). These systems consist of computer-controlled systems to automatically place and retrieve items from specific locations in a storage system. In AS/RS systems, it is usually a balance between two main factors:
- Storage Density
- Speed of Retrieval
In the context of Singapore’s space crunch, unless the company has enough capital to purchase a bigger warehouse, increasing the density of their available space in the warehouse would be the top priority, in order to store more with the same amount of space. Thus, the main focus for our project is increasing and maximising storage density within a warehouse space.
Problem Statement
How might we develop a modular automated storage system that allows a warehouse to maximise their existing storage space?
Solution Overview
Possible Configurations
As our concept is a modular storage system, it is flexible enough to be configured to fit into any shape or size of warehouse.
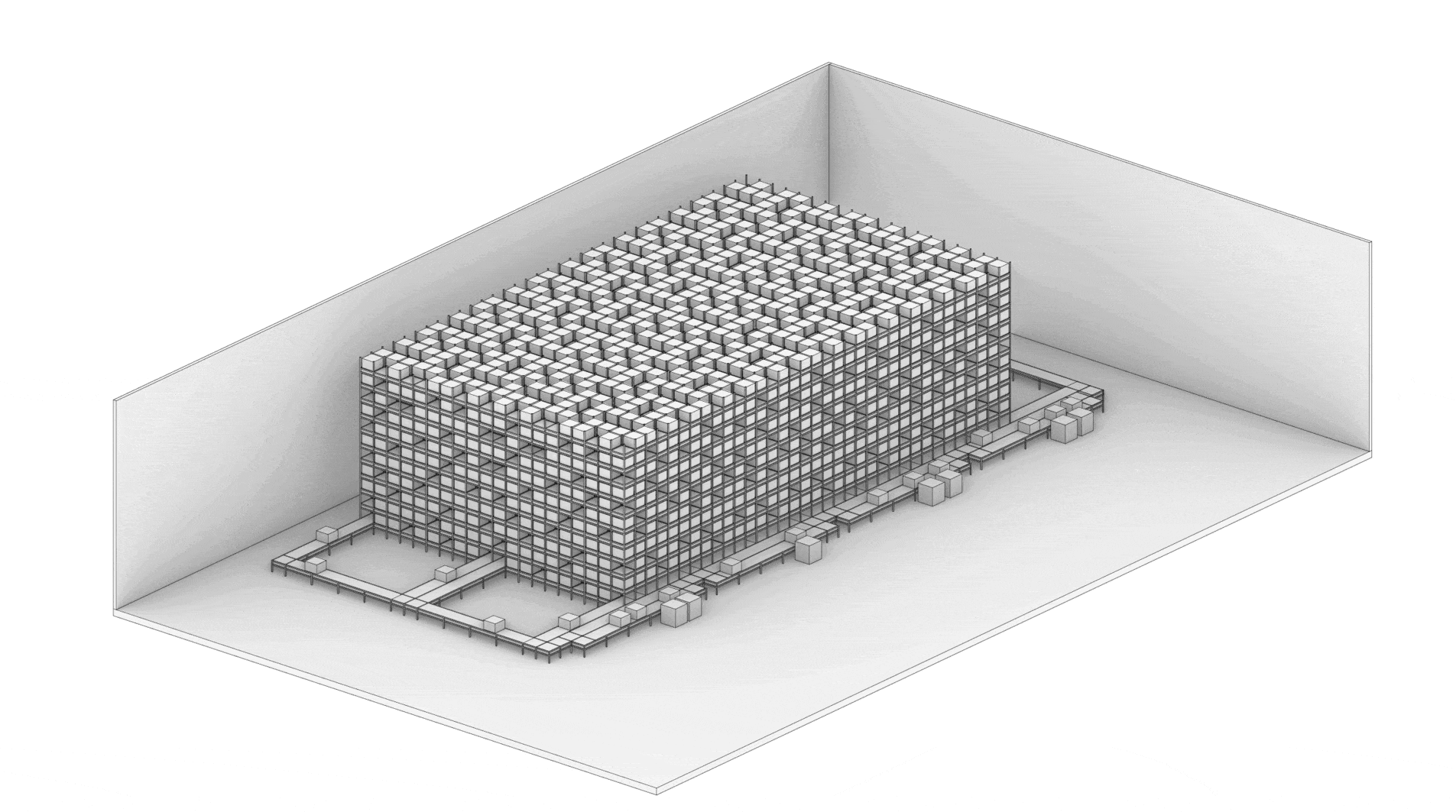
Inspiration
This concept takes inspiration from the sliding puzzle game, where the pieces are moved around within the grid until they are reconfigured to a certain way.
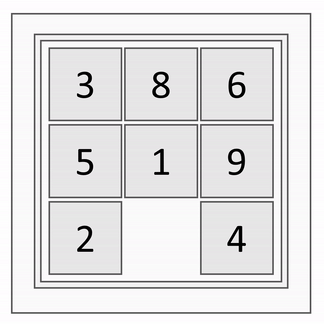
This idea directly inspires the system of the shelves in the storage solution and how the bins move around the system.
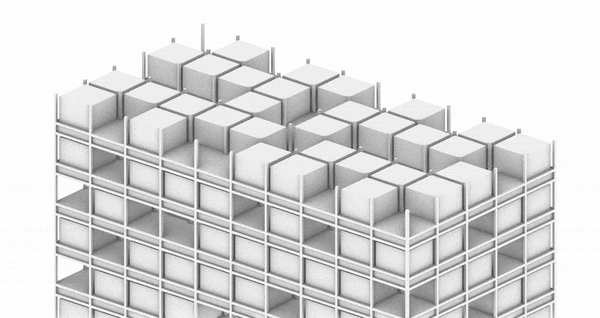
Our concept utilises the idea of the sliding puzzle game by packing the space with as many bins as possible, while still allowing for some empty spaces for the bins to move within the shelves. The bins will be reshuffled (by mechanism of the floor plates) to move the bins within the shelf to store, or to the lift system to transport it out of the system.
Items are brought out of the system straight to the workers, thereby reducing the size of aisle spaces from needing to accommodate forklifts to just fit the bins. The system is compact as the circulation spaces are incorporated into the modules, additionally eliminating the airspace of the traditional aisle spaces. Therefore, our concept saves a lot of space, increasing and maximising storage density per square metre of floor area.
Overview of our concept
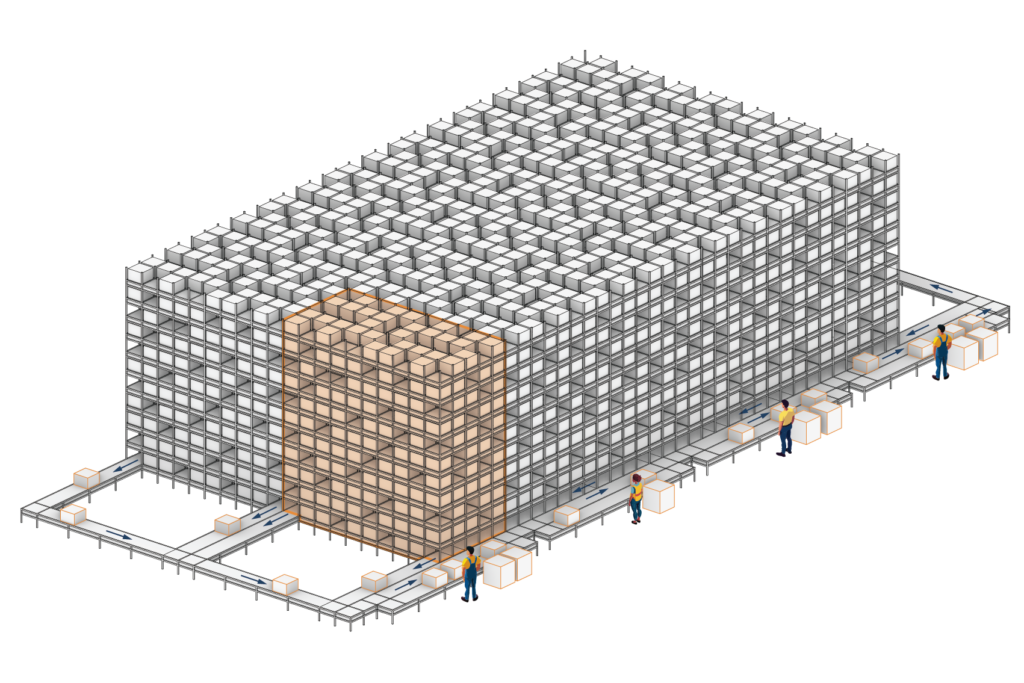
The storage system automatically places and retrieves items from defined storage locations and transports them to the workers, hence reducing the need for them to move around to pick items from all over the warehouse.
Parts of the System
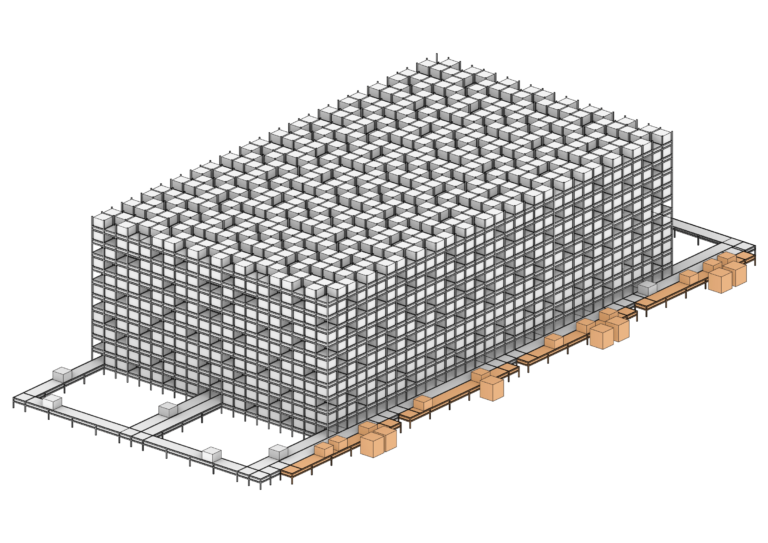
The packing and restocking area is where workers will retrieve the items, pack the orders for the day and restock bins that are empty or almost empty in this area. Bins are brought to and away from the packing area by the conveyor belts that form a loop around the system and go through the modules themselves.
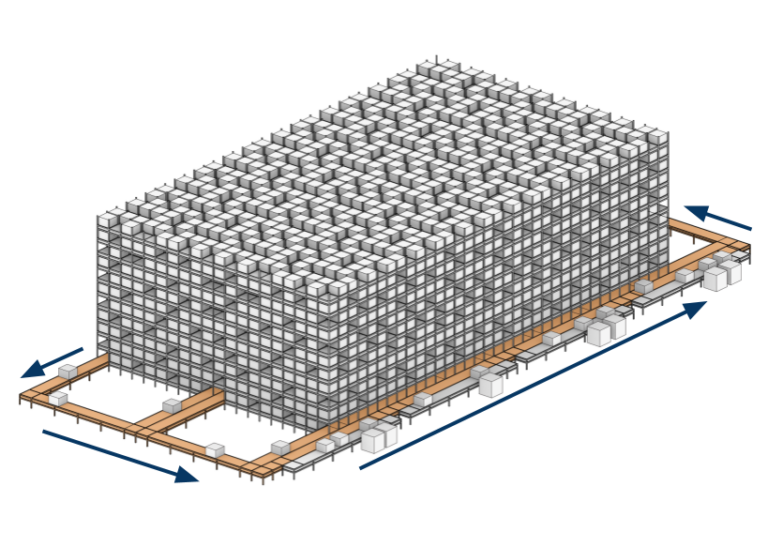
On the first floor of the modules, there are 2 sets of conveyor belts that run through the module at both ends, next to the row that the lift system is at. The system is compact as the circulation spaces are incorporated into the modules. The conveyor belts create a closed-loop system that runs through all the modules, as well as the packing and restocking areas.
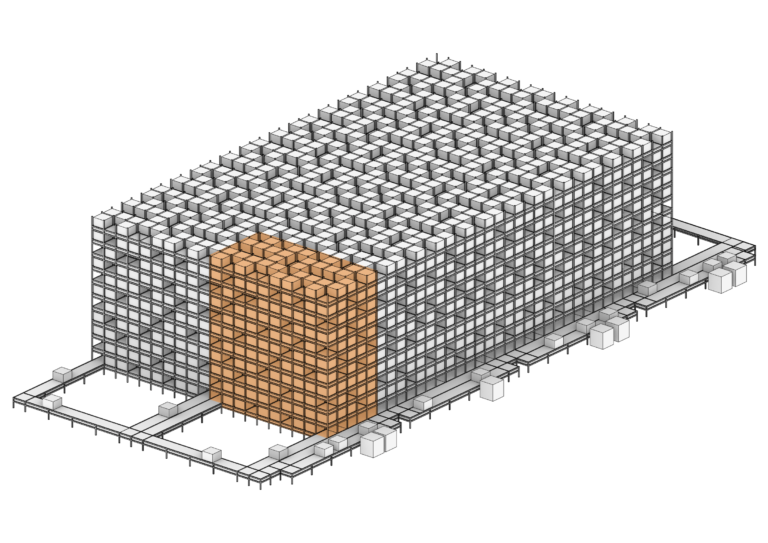
The whole system is made up of multiple modules that can be scaled in either the x or y direction.
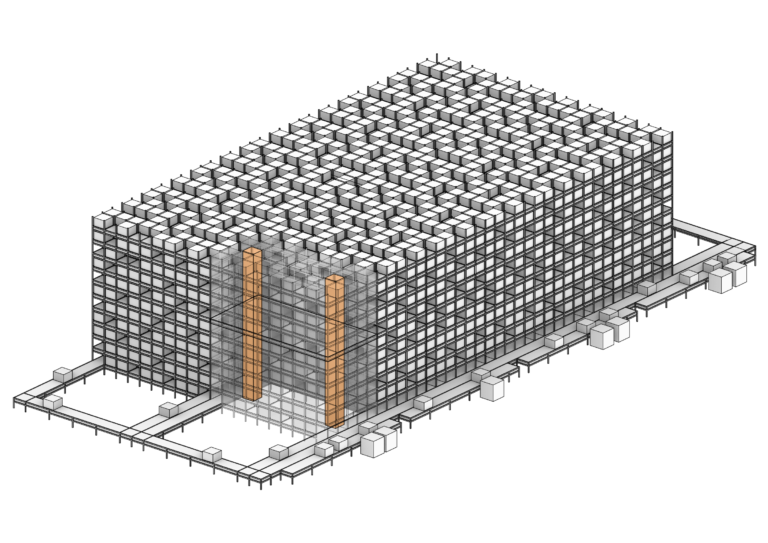
Two lift systems are placed at both ends of each module to reduce the distance each bin has to travel to reach either lift. This increases the efficiency of the system and reduces the amount of time taken for the bins to be retrieved from even the deepest part of the storage system. The lift’s platform is also a floor module to move the bins on and off the lift platform.
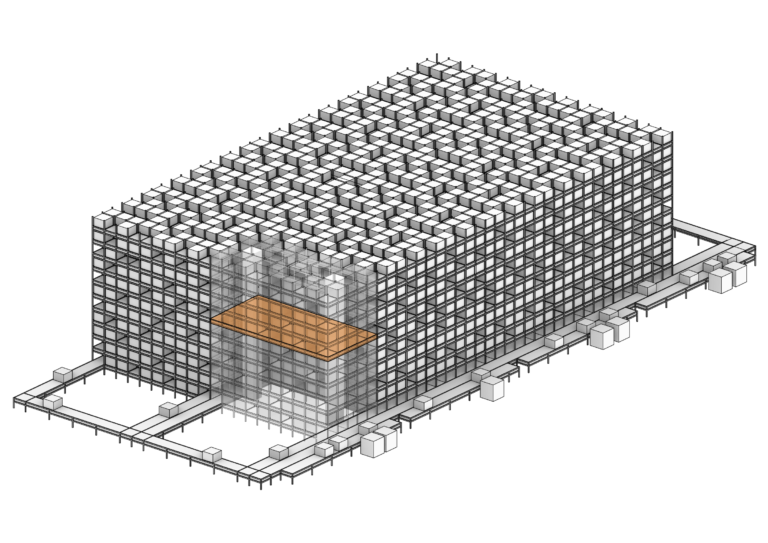
Each shelf in each module is made out of multiple floor modules. As soon as a bin is delivered to the right floor, the mecanum wheels rotate in the right direction to shuffle the bin into place. When the bin is needed next time, it will be shuffled across the shelf to the lift and transported to the packing area via the conveyor belts.
Features
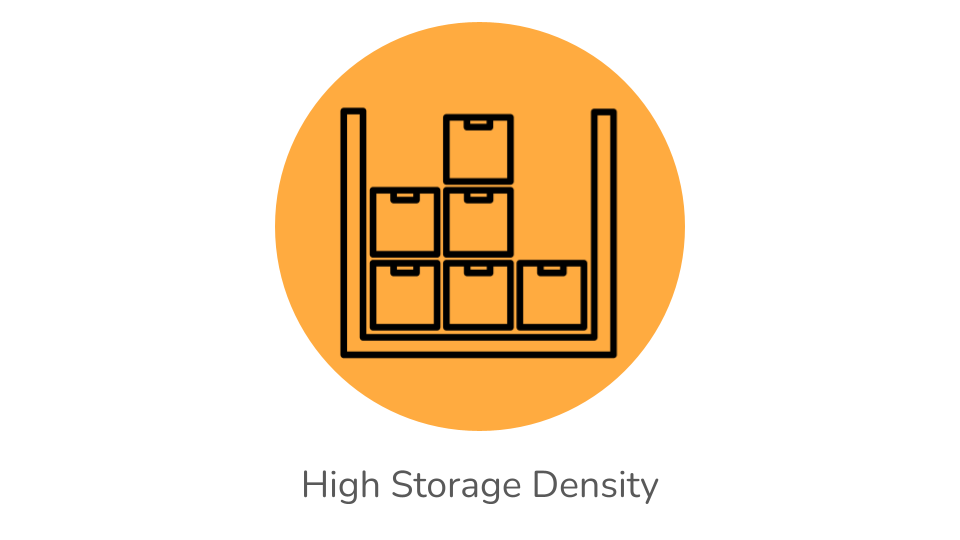
The main focus of this project is creating a storage system that has a high storage density per square meter of floor area. Our storage solution can increase the storage capacity of existing warehouses by 8 times.
The storage system is modular and thus can be configured to fit into wwarehouses of any shape or size floorplates. This allows the warehouse to be fully utilised. It also gives clients the flexibility to decide what percentage of the warehouse they want to install the storage solution in and at what point in time to do so. It gives them the option to add more expand the system in the future if they decide not to install a system that fills the entire warehouse right from the start.
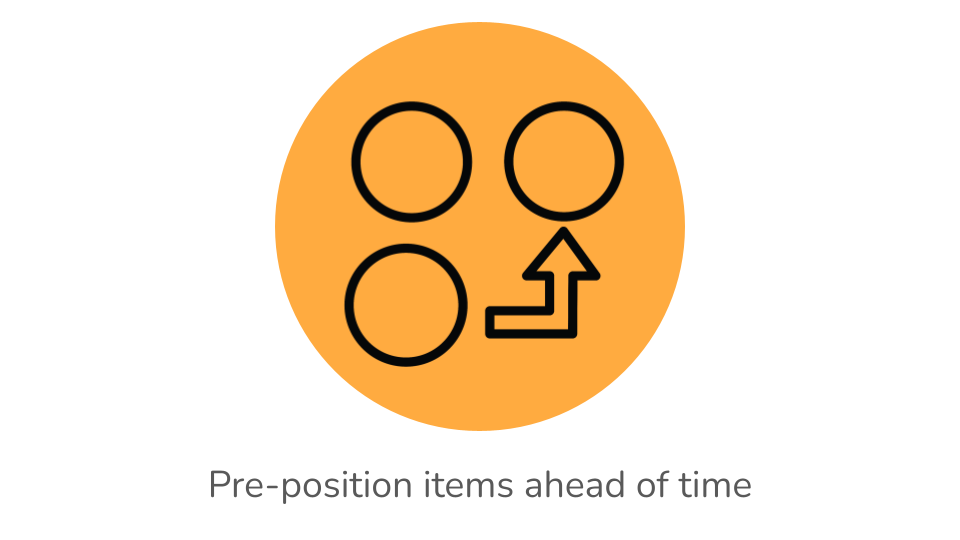
To ensure that retrieval speed is not compromised while storage density is massively increased, Automatic Prepositioning is implemented in the system. The next day’s deliverables are arranged the night before to be nearer to the exit of the storage system. This ensures that no time is wasted when the day starts and workers start packing orders. Items more commonly retrieved can be placed on lower floors and closer to the output lift.
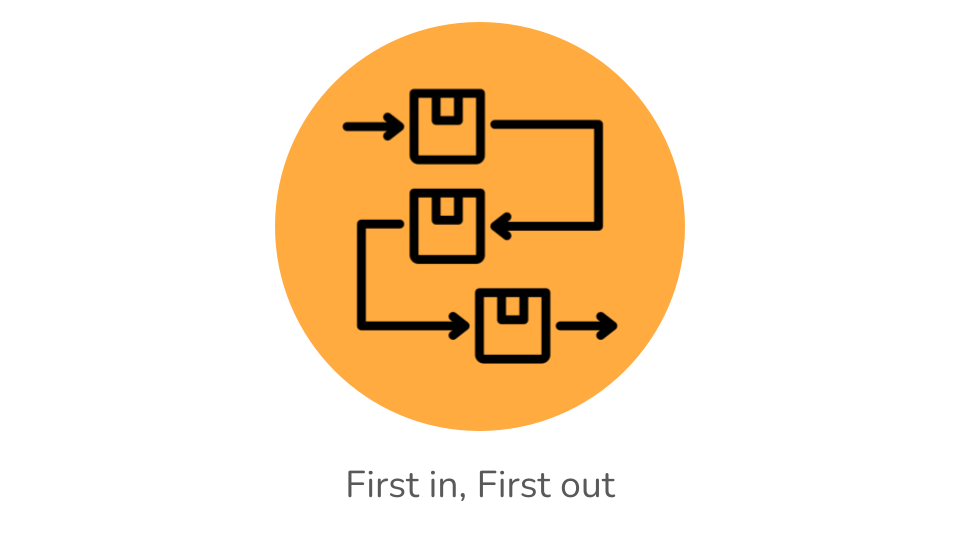
System of “First In, First Out” is established, especially in the case of supermarkets, where perishables have an expiry date and need to be pushed out before they expire. Items that were received earlier will be pushed out first to ensure quality of products. The staff would be able to retrieve the older stock faster from the storage solution.

Safety is an important feature of this system as it involves the movement of large and heavy objects. This can pose a safety hazard should the bins fall from a great height, damaging the items within and possibly any workers in the warehouse. Moreover, if there is a malfunction in the code that moves the mecanum wheels, an item could get too close to the edge and fall off. To prevent this, there will be physical barricades along the perimeter of each floor to prevent items from falling.
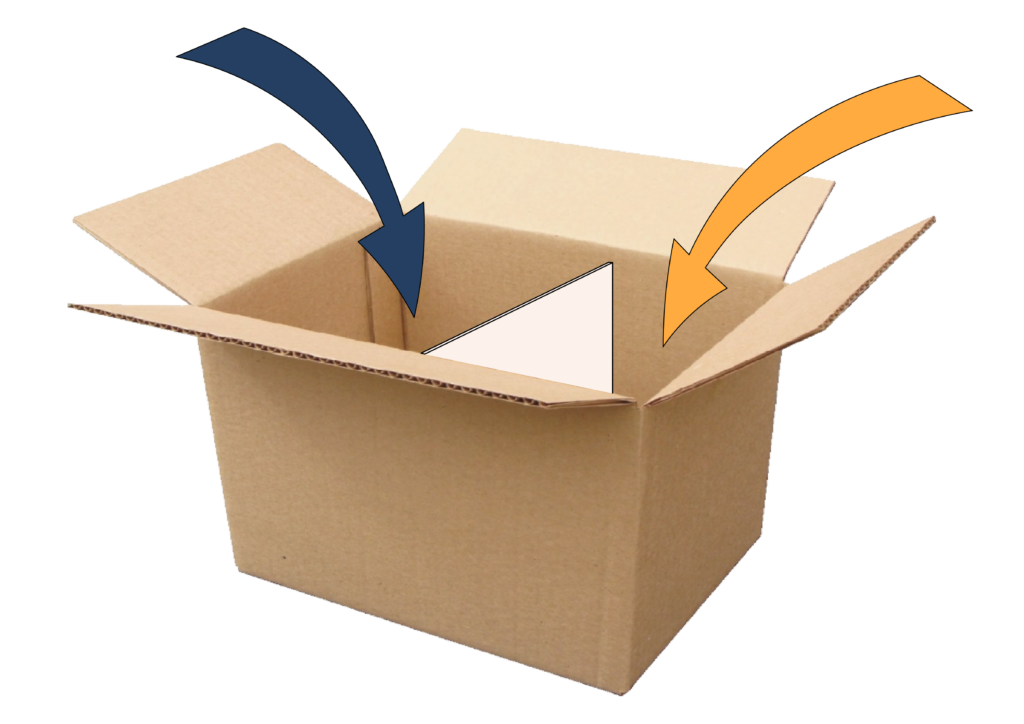
To optimise the space within each bin, they can be compartmentalised with dividers to allow more than one type of item to be stored. This is to allow a larger variety of items to be stored in the warehouse and to fully utilise the given space. Items that are commonly ordered together can be placed together to save the workers time of having to retrieve one bin at a time.
Our storage solution provides 8x storage capacity of traditional racking systems.

Traditional warehouses have aisle spaces for employees to walk along/operate forklifts to retrieve items. Our storage system completely eradicates the need for aisle spaces as we have established a goods-to-man system. For the same amount of volume of bins stored, the floor area taken up by our storage solution is significantly lesser than manual racking systems.
Modularity
The storage system is modular, which gives clients the flexibility to decide the size of the storage solution they want to implement, reducing their upfront investment, while still allowing them the option to expand the system in the future as they see fit.
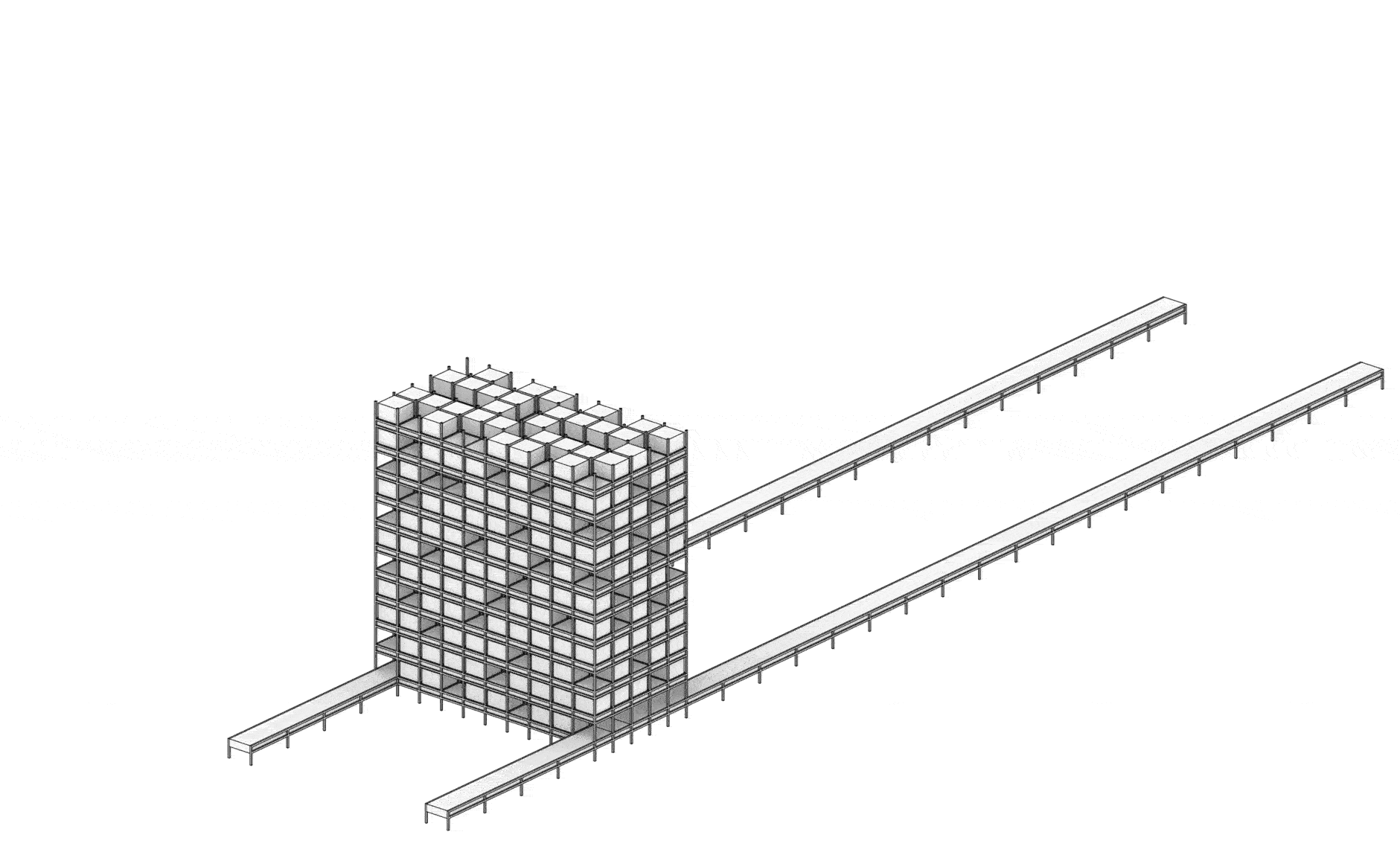
System Flowchart
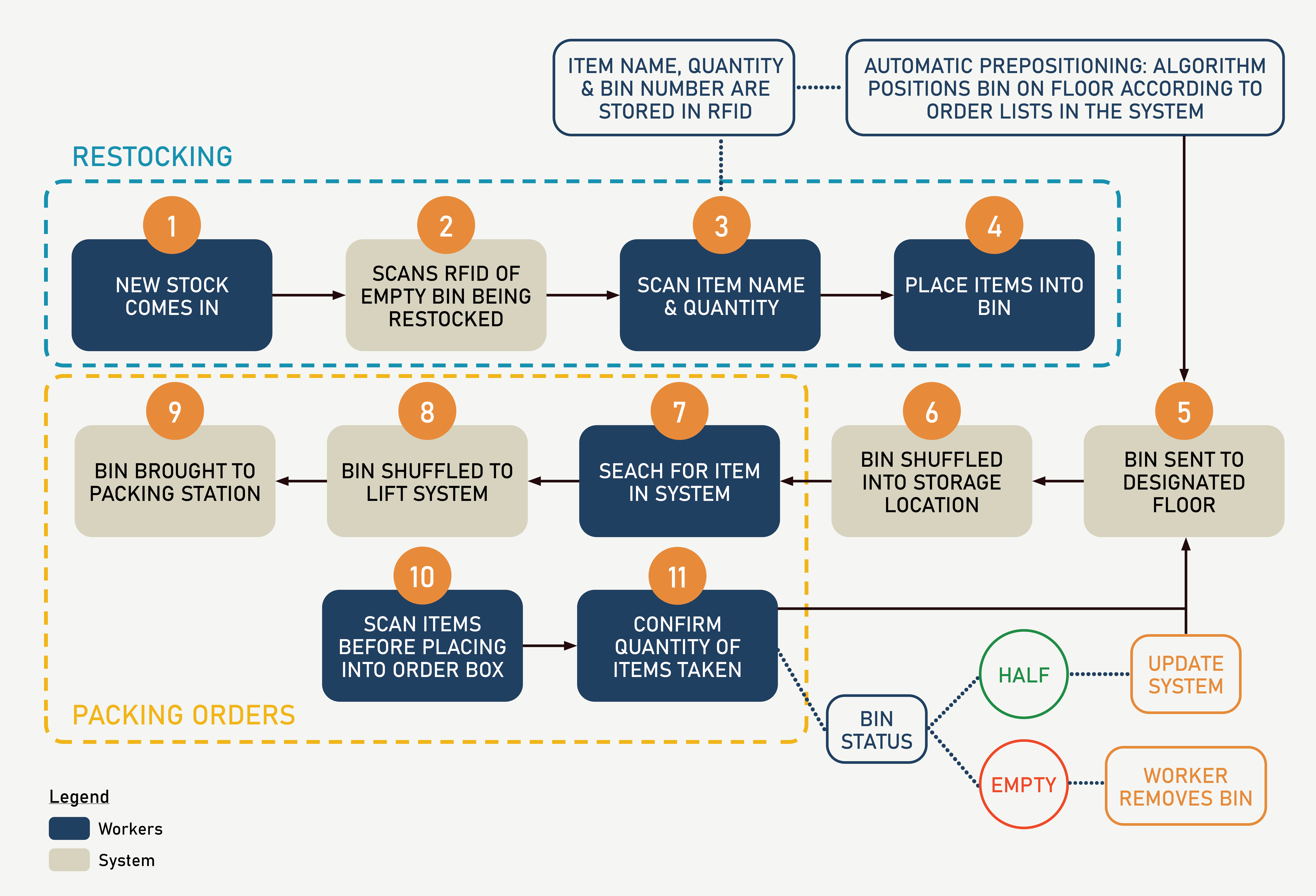
This flowchart details the workflow from when a new stock for an item is received to when an empty bin can be removed or restocked. The backend RFID system is constantly updated to store important information of the items within each bin, tagging this information to the RFID number of the bin. These include bin number, quantity, date of arrival and expiry, and the bin’s position on the floor it is assigned to. The backend system will determine which module, which level and the position on the floor grid the bin is stored at.
Mechanism
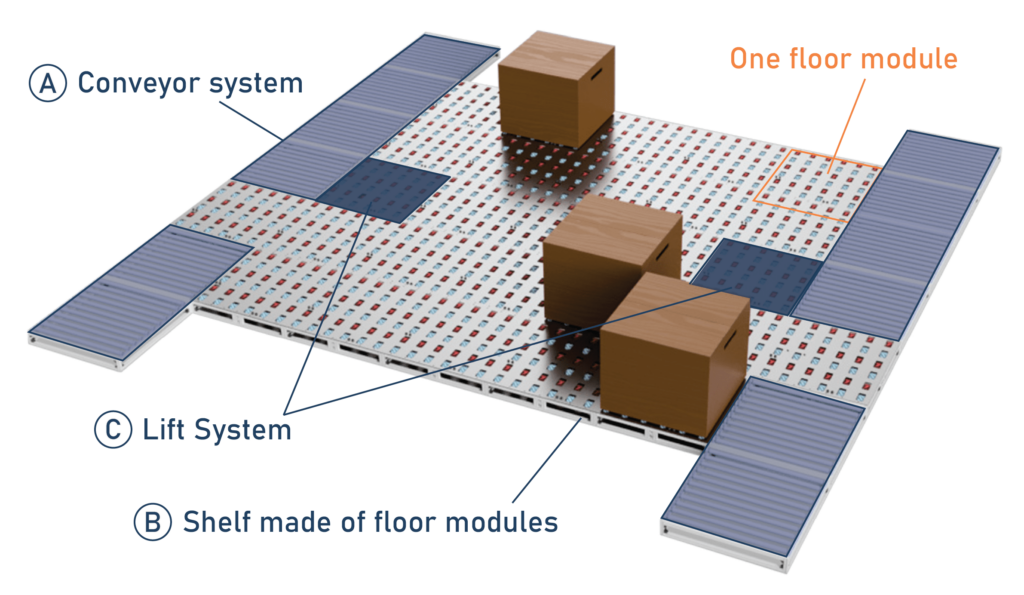
Floor Mechanism
The shelves of the storage system (labelled ‘B’ in the image above) are made out of many floor modules, containing the floor mechanism.
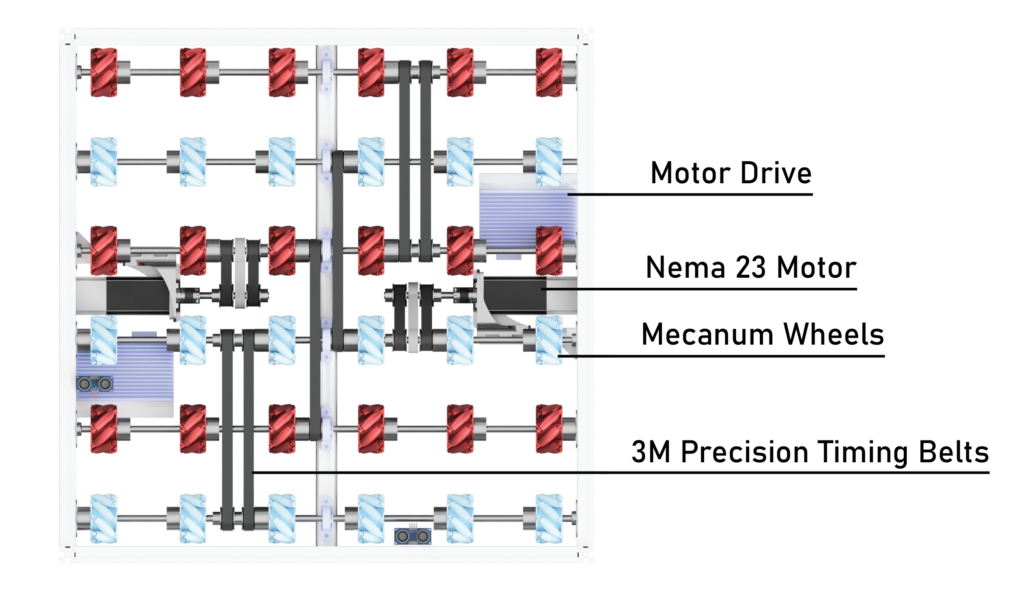
Lift Mechanism
The lift module consists of a floor module which move the bins on and off the platform. With the lift systems integrated into the system, it can receive items from all directions which makes the system more efficient in terms of storage density and retrieval.
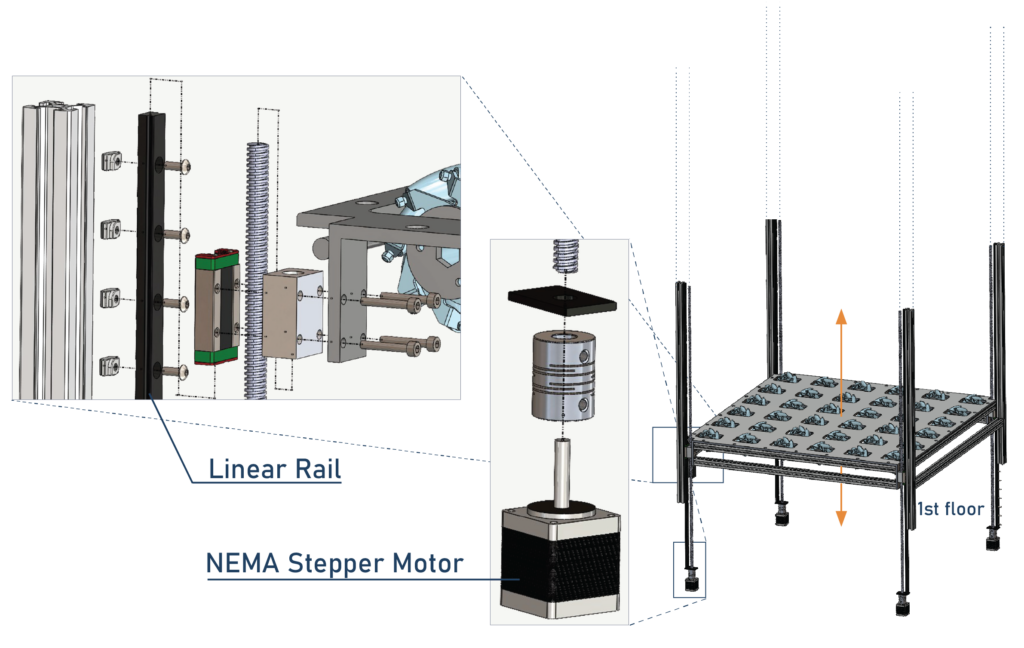
User Interface
There is a touch screen at every packing/restocking station.
For restocking the bins: Workers will scan items before placing them into the bins. The system will scan the RFID tag of the bin and record the item name, quantity
For packing orders: The screen will display the items and quantity for each order. The system will output the bins accordingly and workers can scan the items before placing them in the order box.
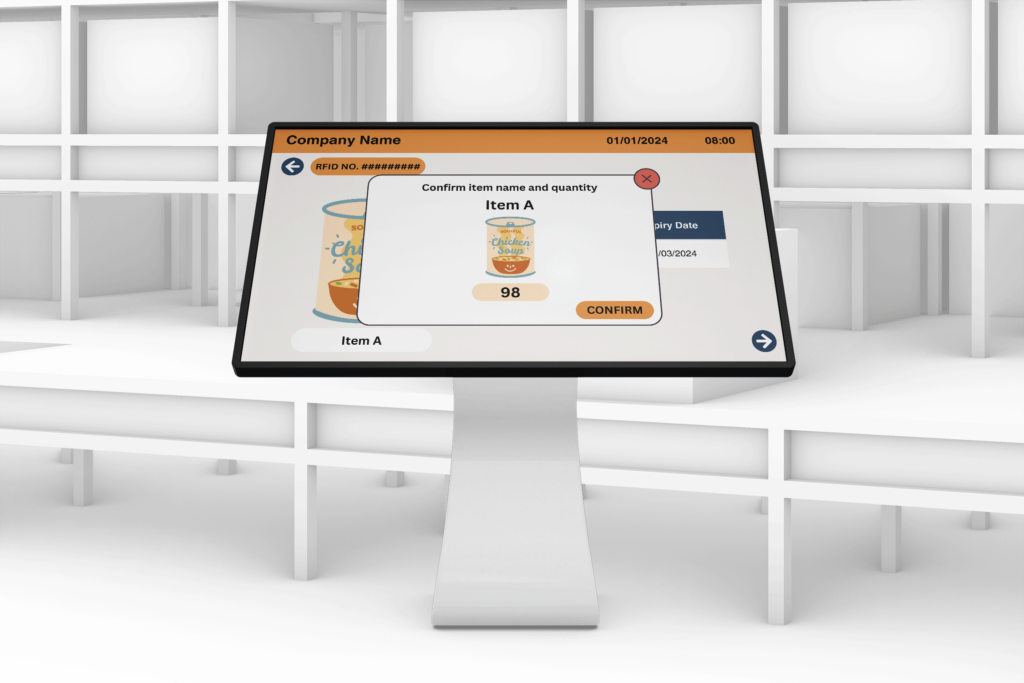
Restocking the bins
Packing Orders
Poster
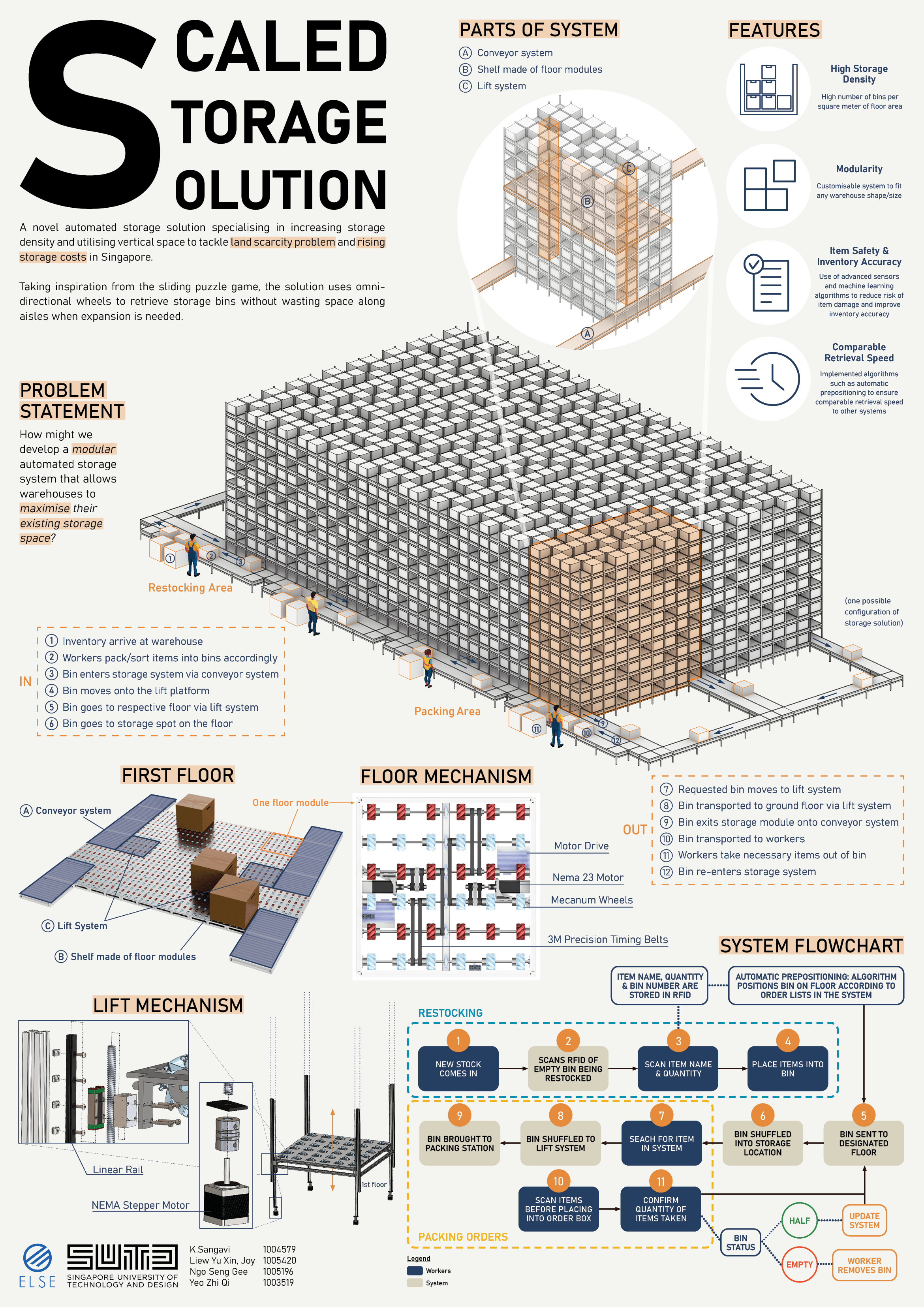
Video
Acknowledgements


Our team would like to thank our industry mentor, Mr Bobby Bong, from ELSE Pte Ltd, for taking time out of his schedule to give us advice on our project and attend our reviews. We would also like to thank our capstone mentor, Professor Michael Reeves, for pushing us to complete the project through the multitude of challenges faced throughout the project. We would also like to thank our writing instructor, Mr Patrick Tay, for guiding us through and improving the quality of our written submissions.






