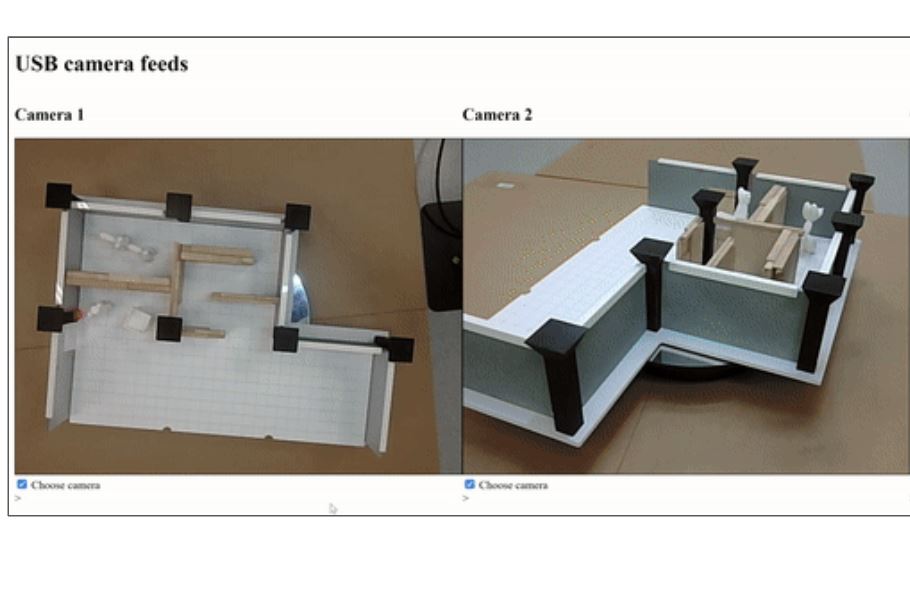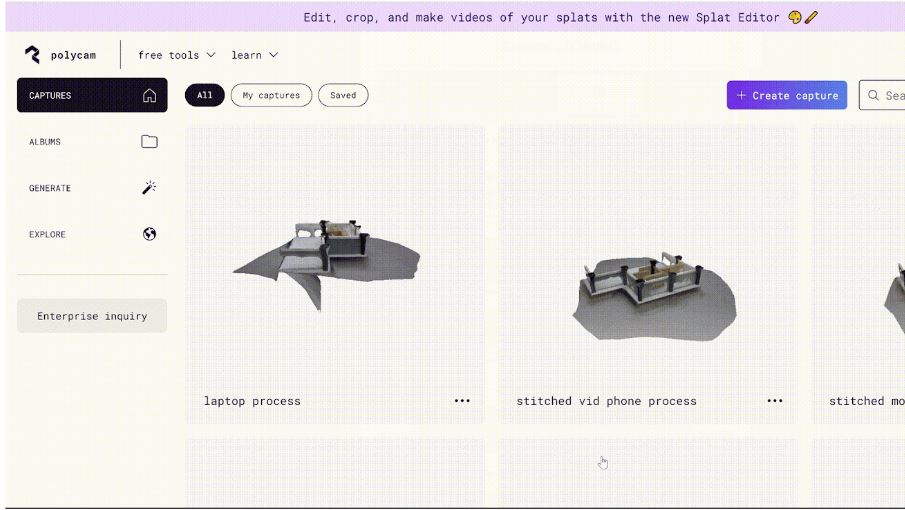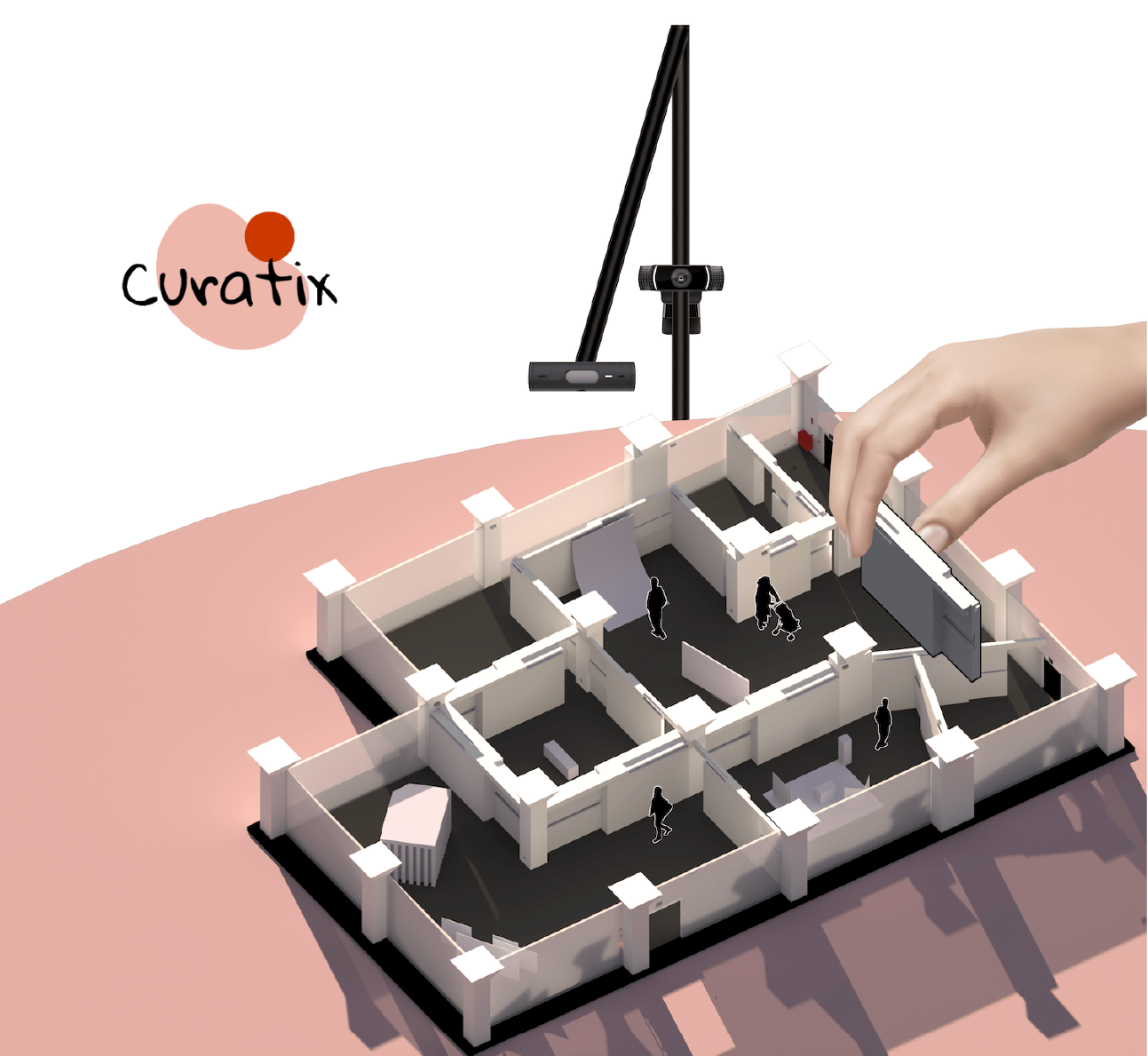Problem
1. Lack of a comprehensive floor plan:
The placement of the partition walls and artworks relies on various factors, such as the positions of the existing services. As SAM lacks a comprehensive floor plan indicating the positions of the relevant existing services, they face challenges in anticipating necessary adjustments.
2. Reliance on 3D design software:
Although a rendered 3D digital model produced by the third-party exhibition designers allows all stakeholders to view a walk through of the exhibition space, it is lacking in allowing a layman to comprehend the scale, proportions, and spatial relationships of the space.
3. Lack of relevant technical skills to create the 3D digital model of exhibition space:
SAM relies on third-party exhibition designers to create a 3D digital model of the exhibition space due to the lack of technical skill sets. In the absence of the 3D model, it would be difficult for SAM to visualise the exhibition space.
4. Lack of a detailed physical model:
A 1:100 scaled cardboard model currently used by SAM is lacking in detail, and unable to aid in communicating ideas with stakeholders who are overseas. Furthermore, it is not helpful in aiding SAM to simulate the sequence of assembly of the exhibition set up.
“How might we enable effective communication of ideas among all stakeholders involved in the exhibition planning process using an interactive space visualisation model?”
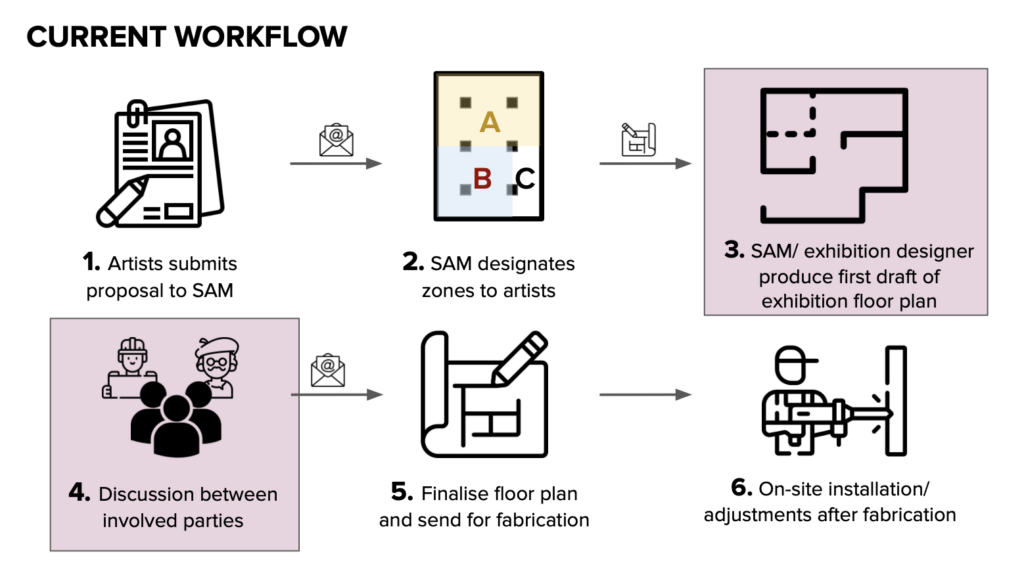


How it works? — Online Platform
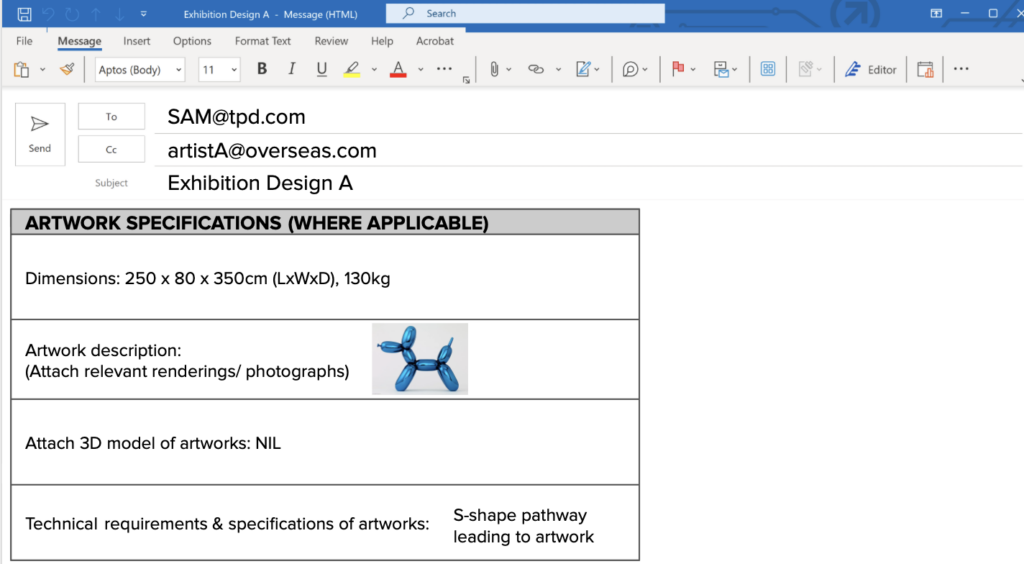

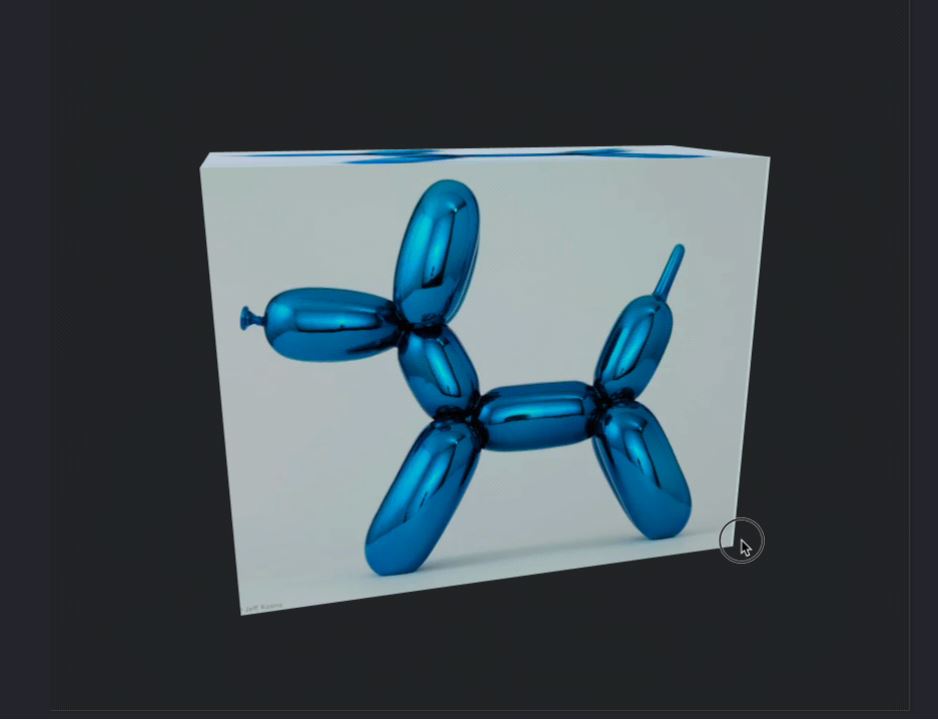
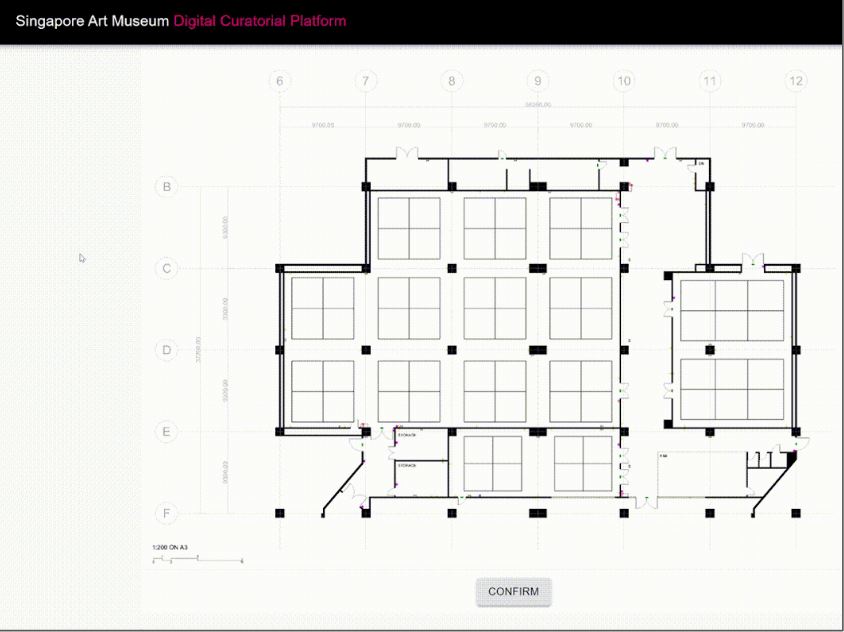
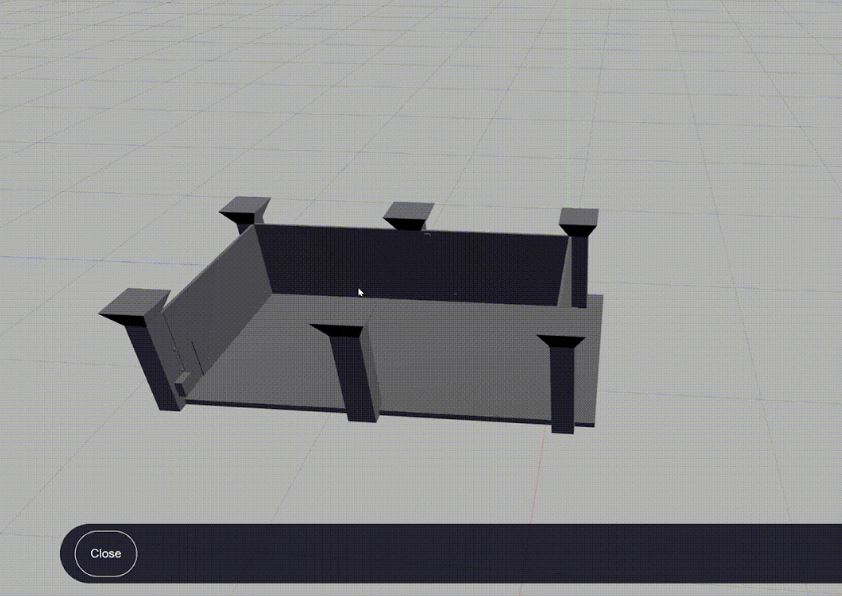
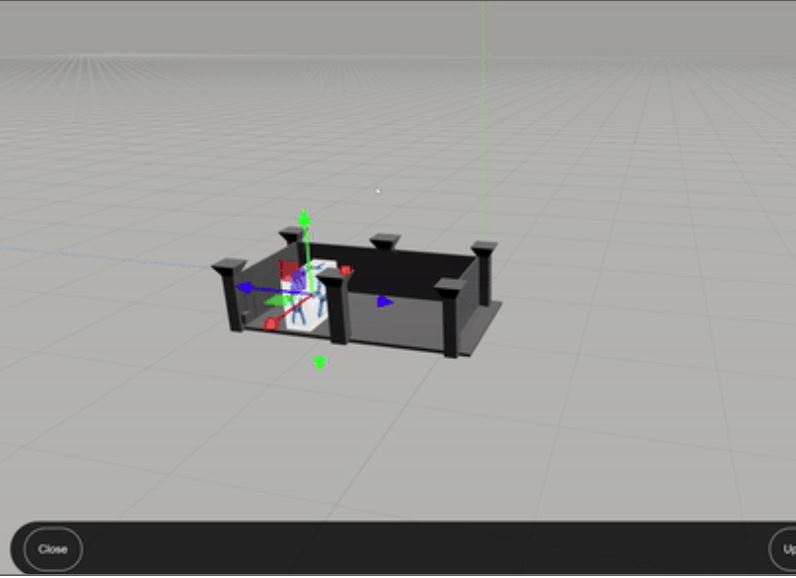
Physical Prototype — Gallery Model
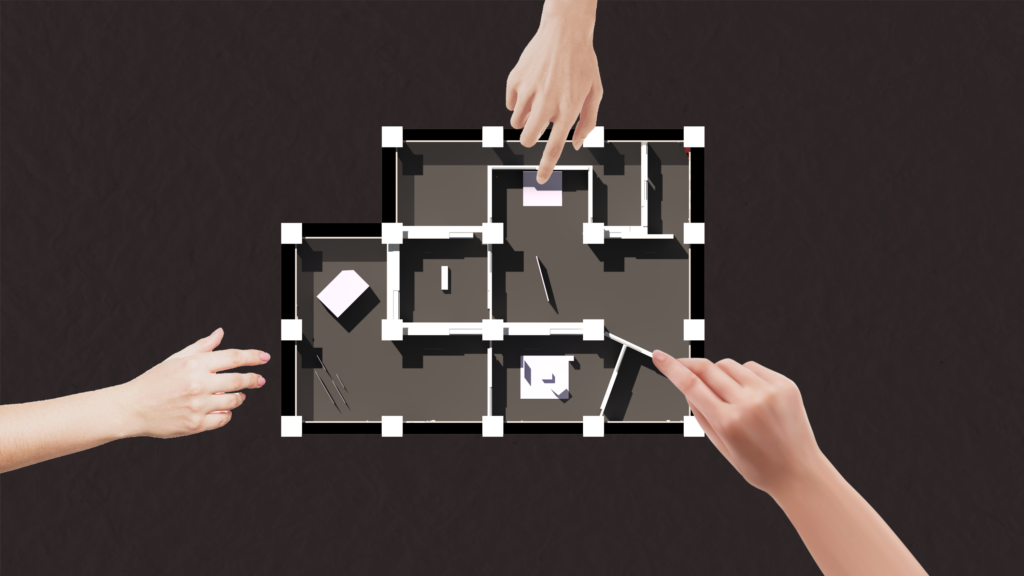
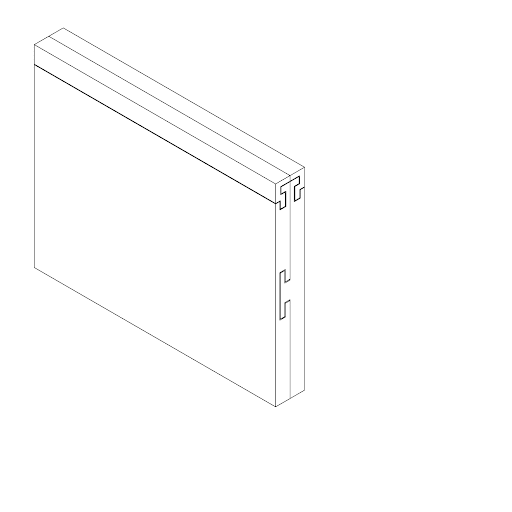

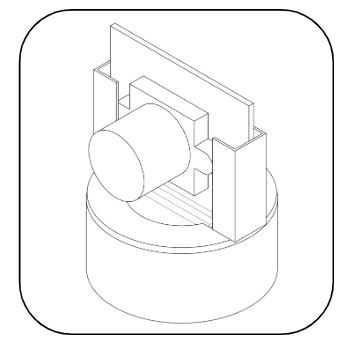
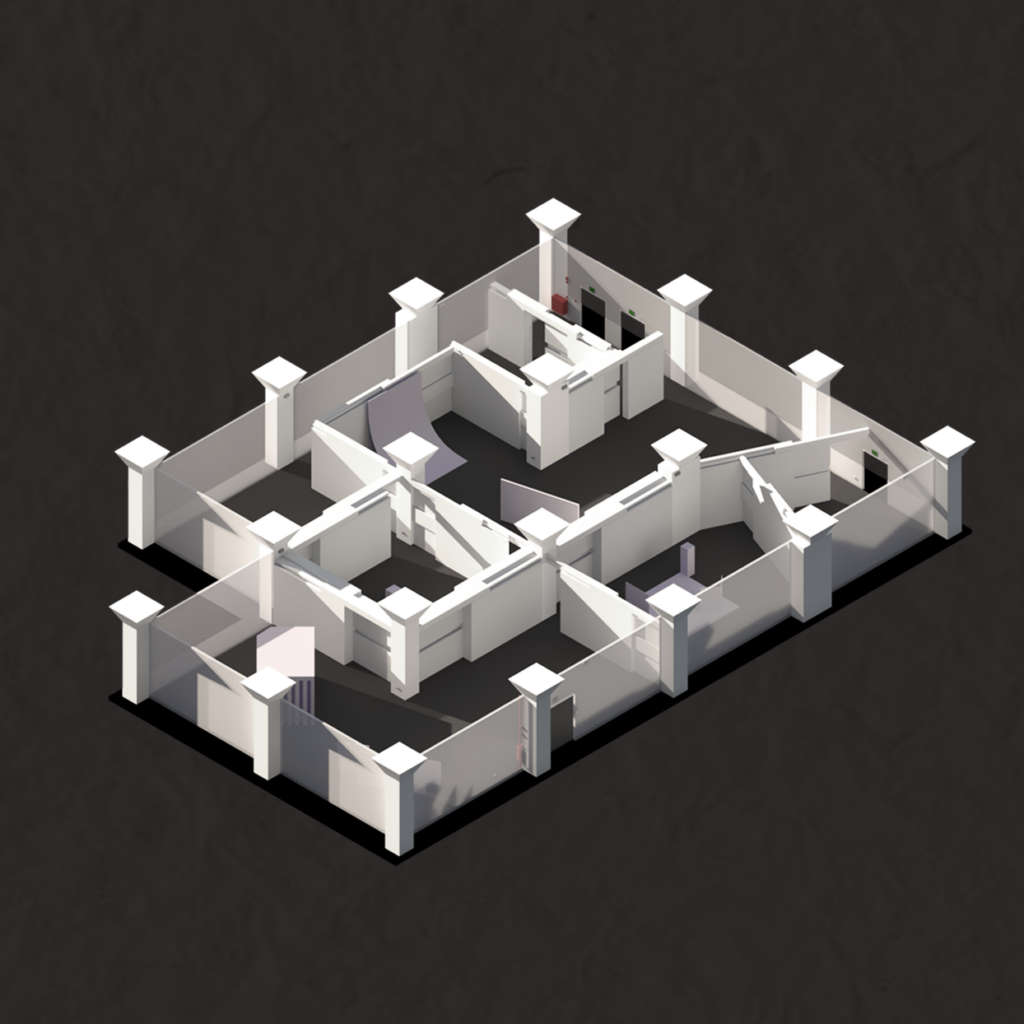
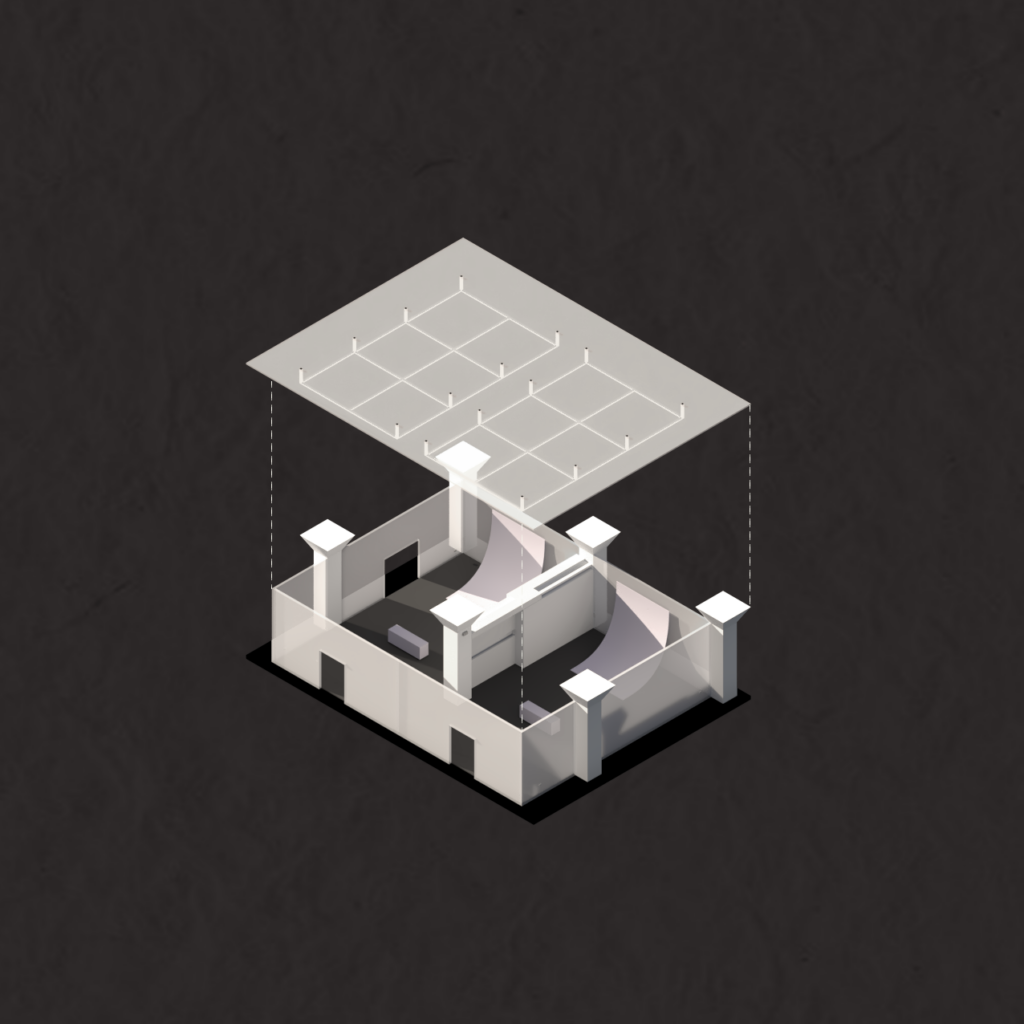

Physical to Digital

