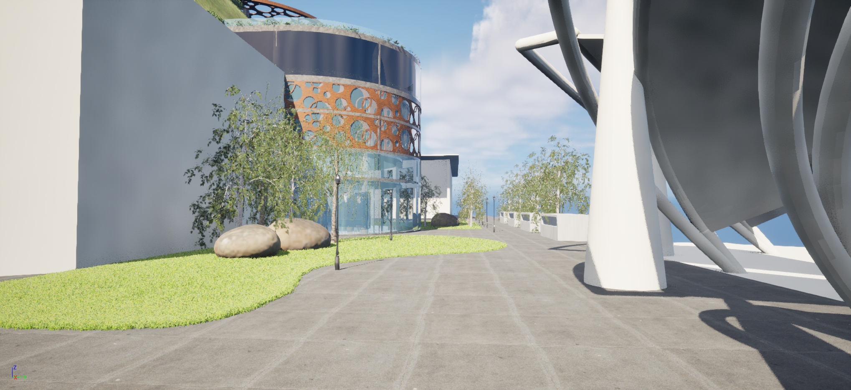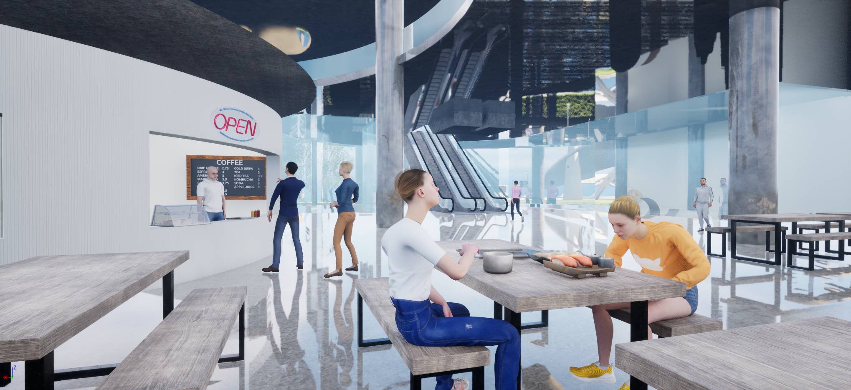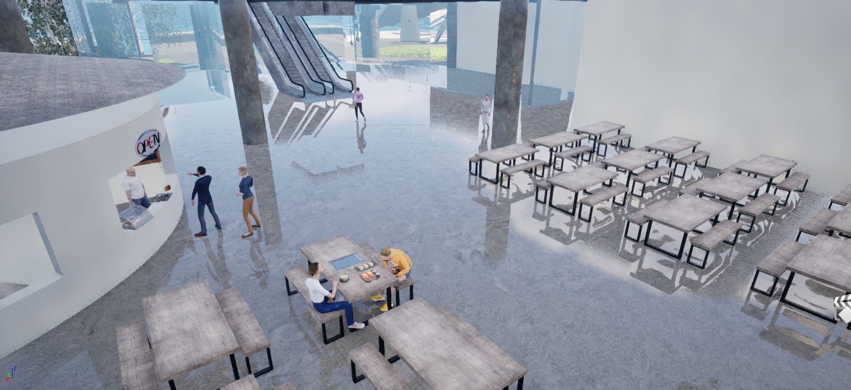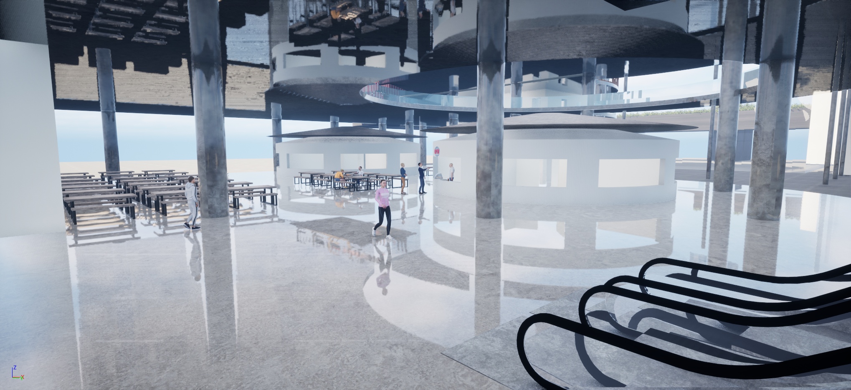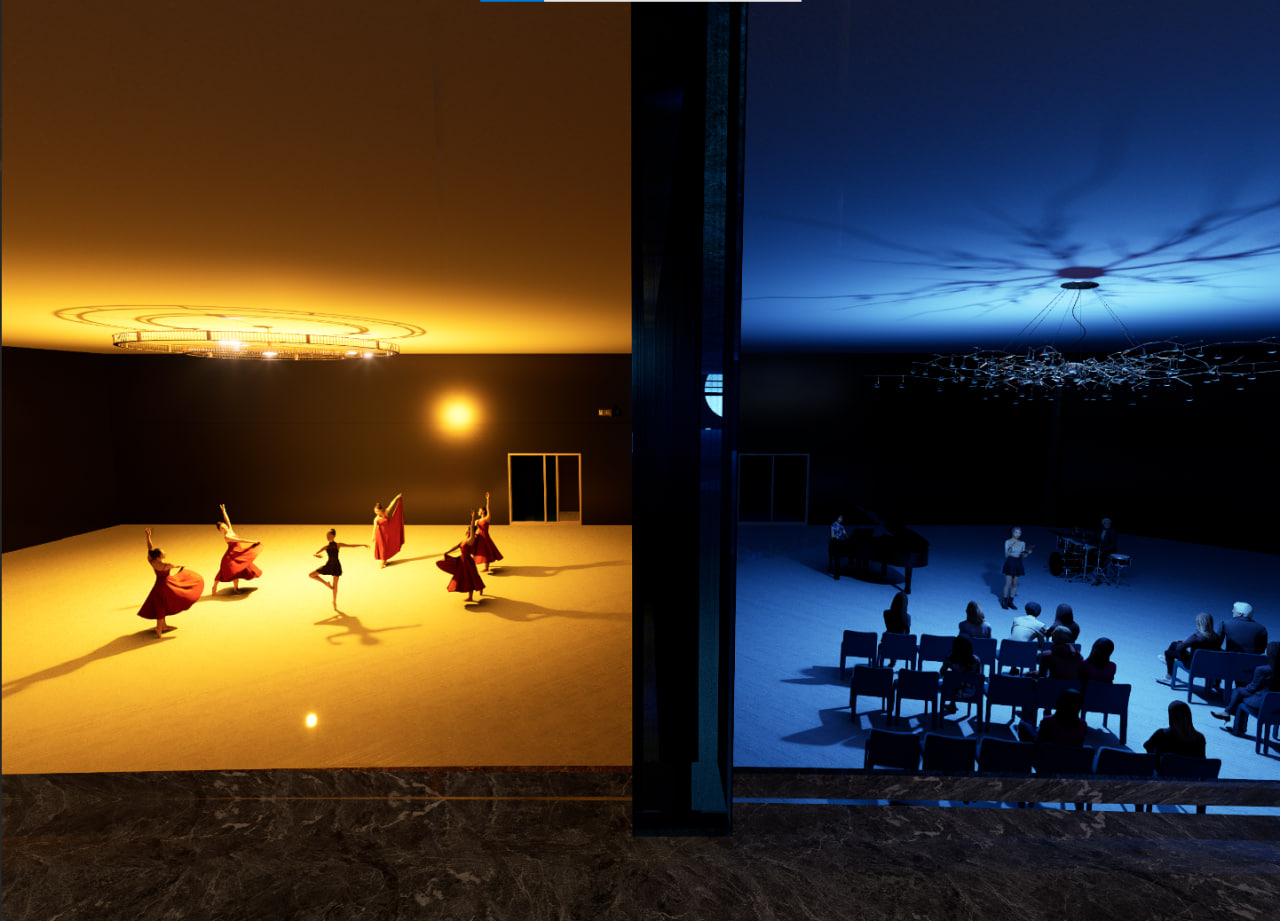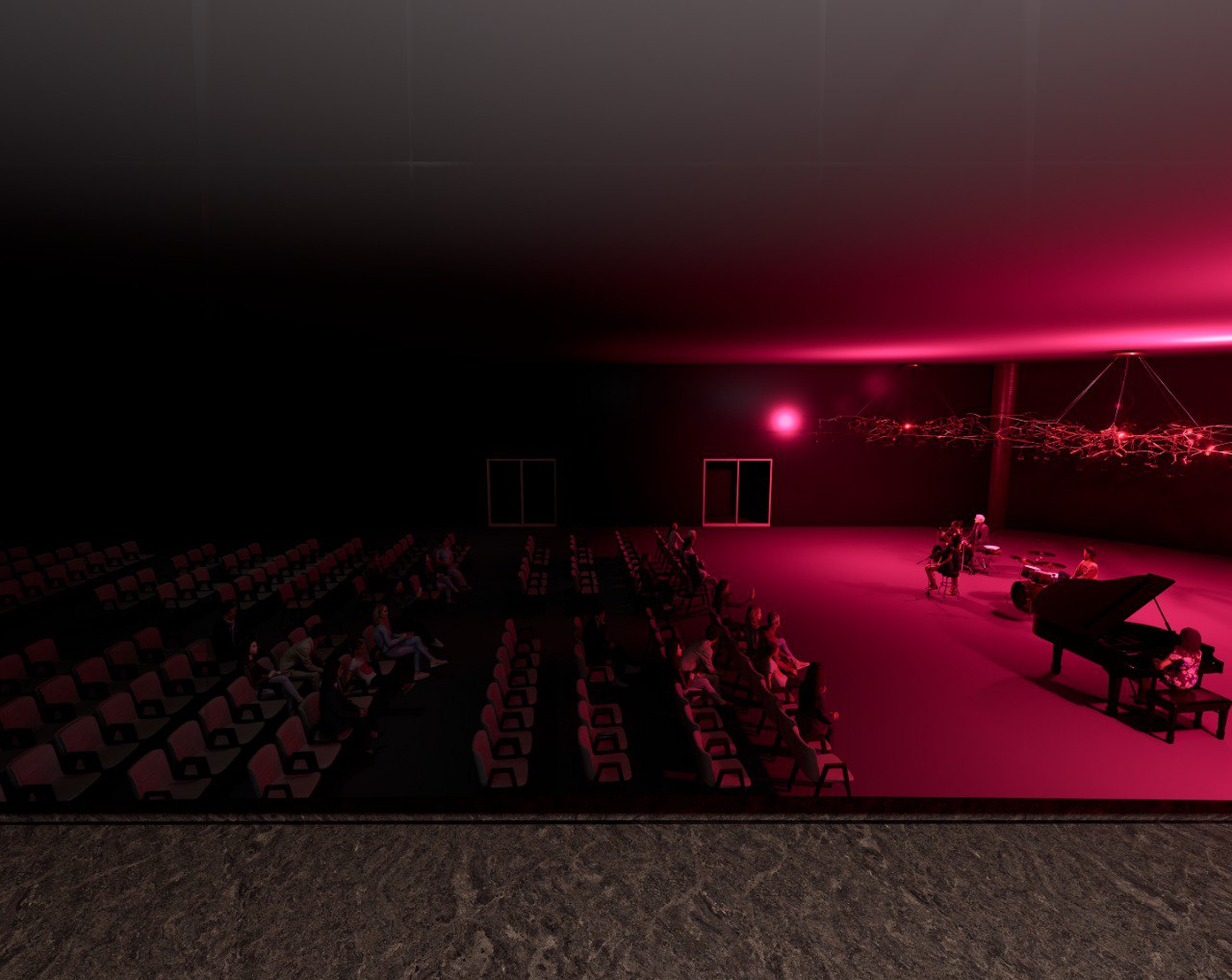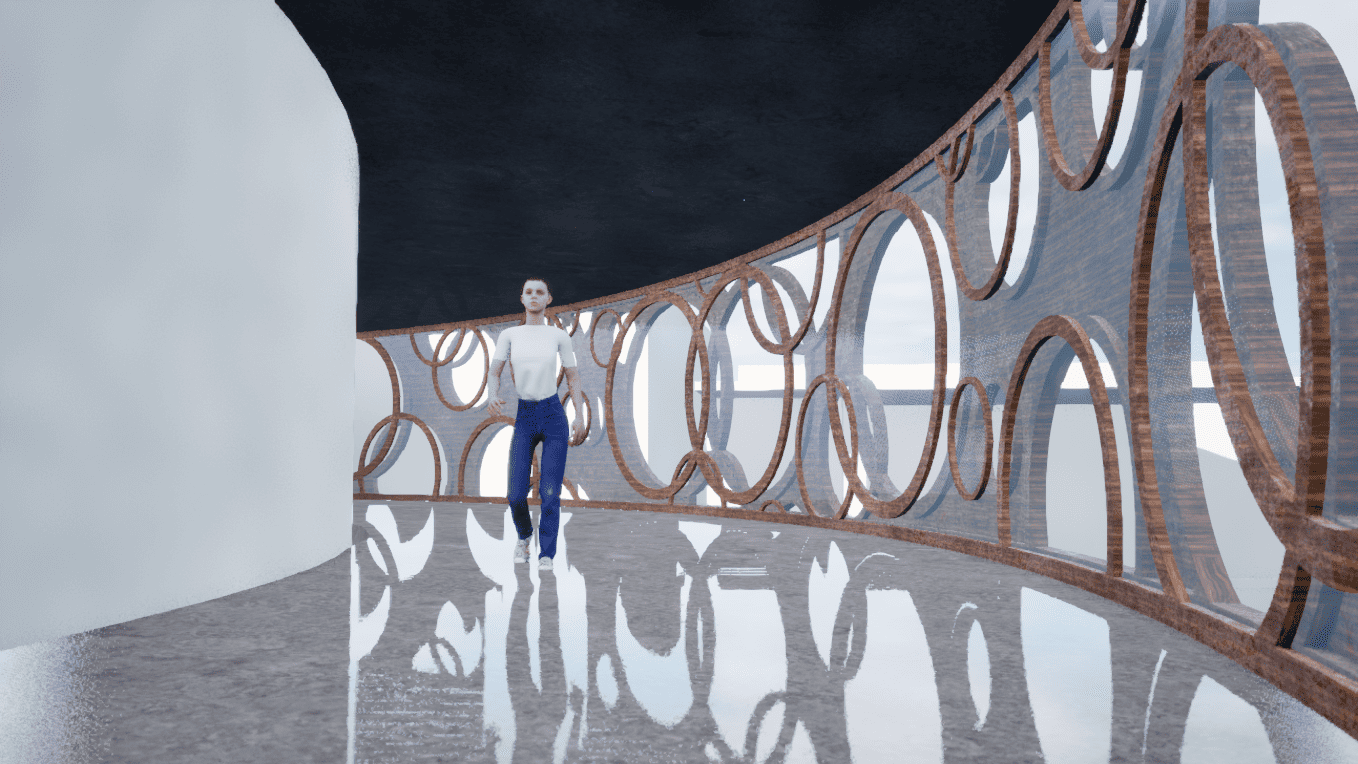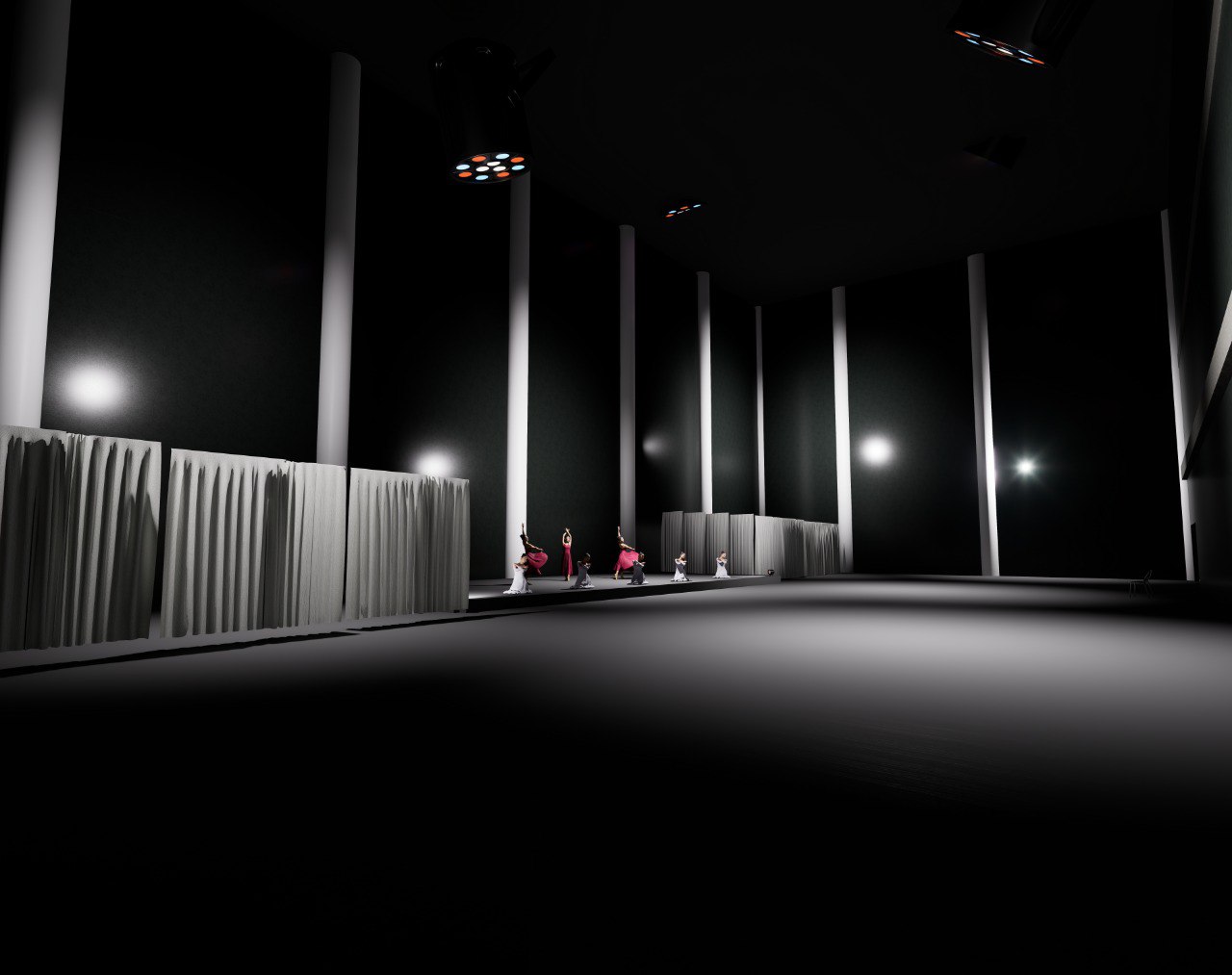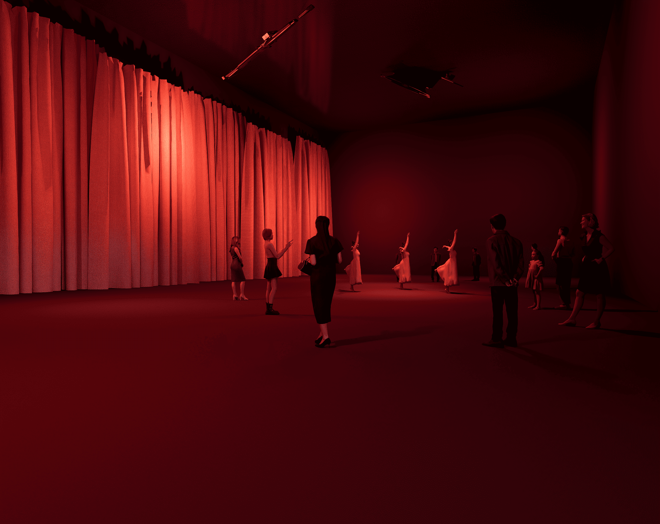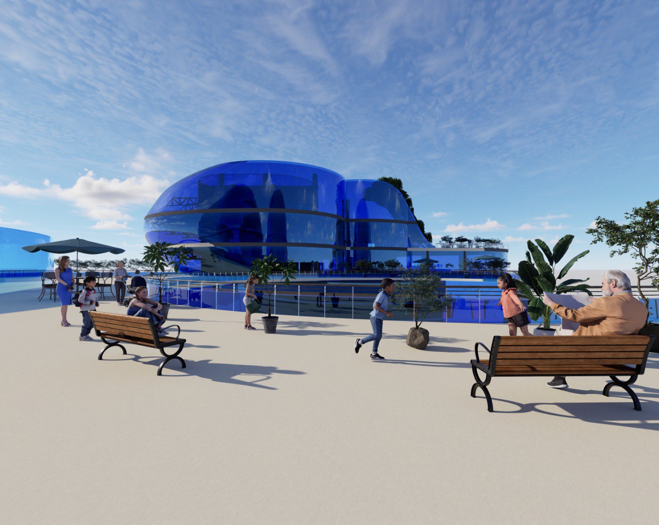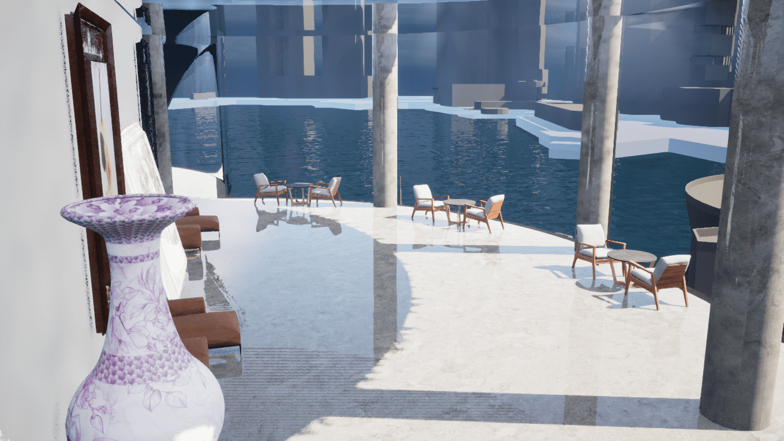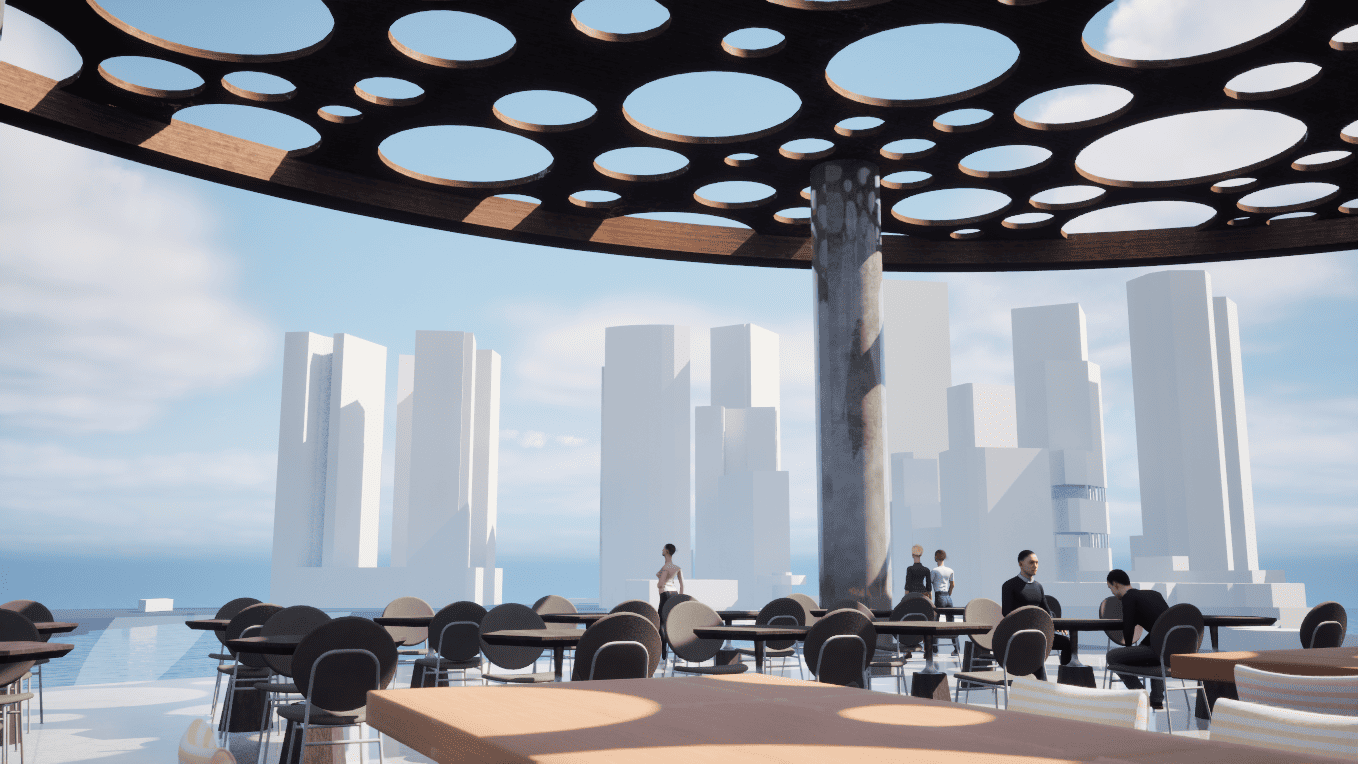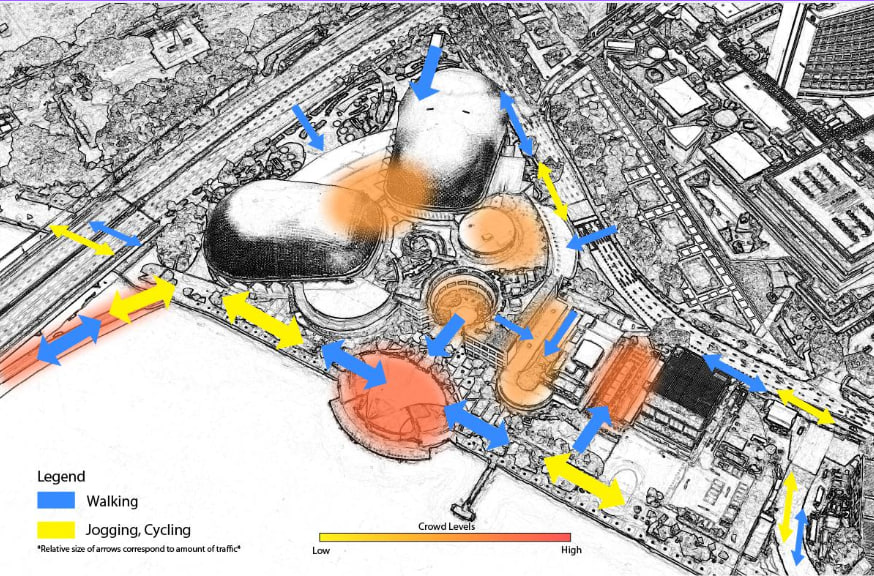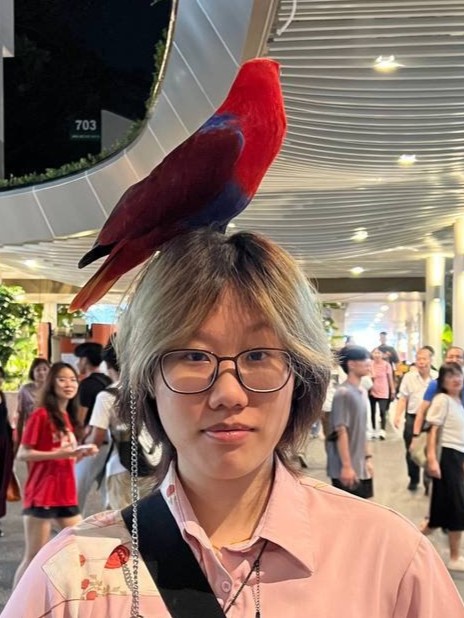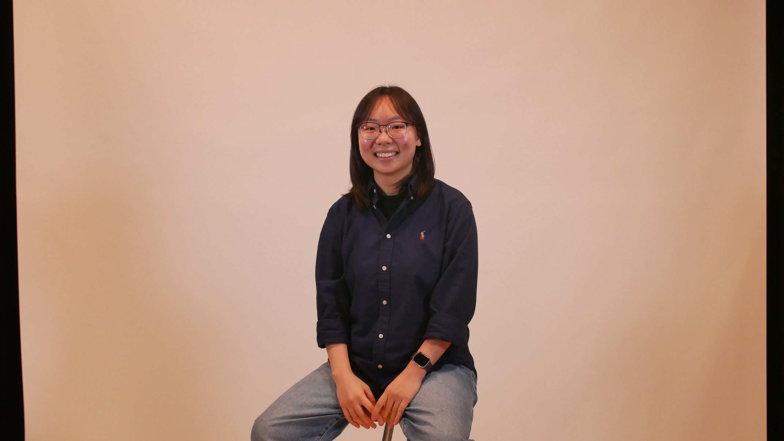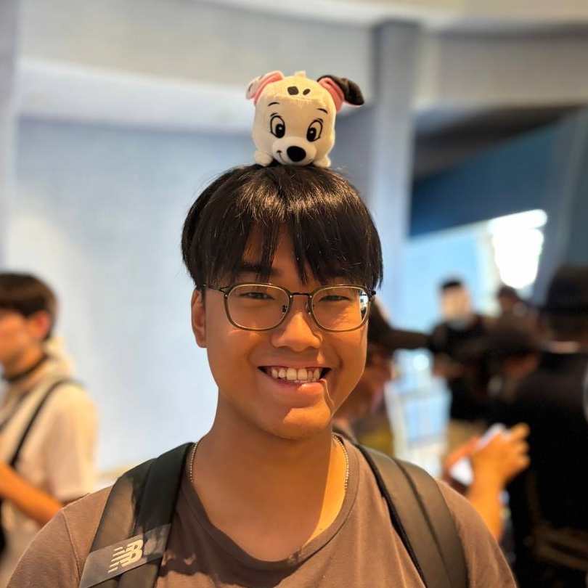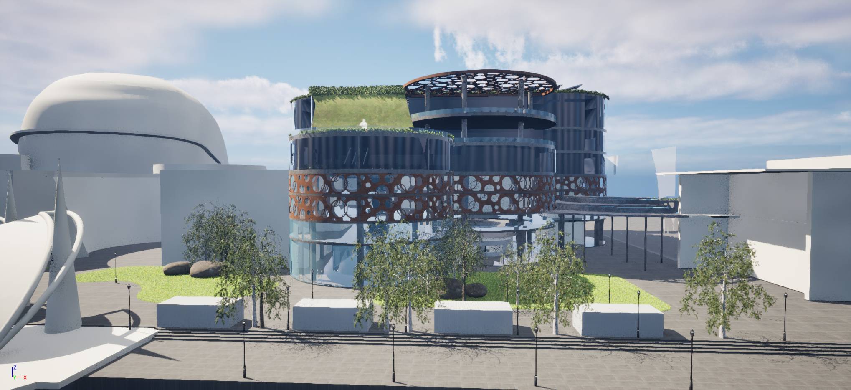
Redefining "National Performing Arts Centre"
Bubbles by the Bay is a structure designed as a response to the evolving needs of Singapore’s dynamic arts ecosystem. Located between two existing arts spaces, it plays a transitional role with its retail and creative arts features. In addition, the structure supports the site’s environmental aspects and caters to their challenges. Due to Singapore’s geographical location, sun exposure and wind flow are key components to be taken into account.
Site Study - Human Footfall and Circulation
The Esplanade, as a prominent tourist attraction within Singapore’s iconic skyline, receives a steady flow of visitors throughout the week. While footfall is slightly lower on weekdays, the area remains frequented by tourists and tour groups. On weekends, the visitor profile broadens to include a mix of locals and tourists.
Traffic flow behaviour varies notably based on visitors’ intentions. Joggers and cyclists primarily use the waterfront, drawn by the wide promenade and the scenic, ambient qualities of the route. In contrast, other visitors display more diverse movement patterns. High-traffic areas include the Jubilee Bridge and the Esplanade Outdoor Theatre, where crowds gather to enjoy views and take photographs. Makansutra, a popular hawker center, also frequently attracts large gatherings.
Perspectives - Views from Angles
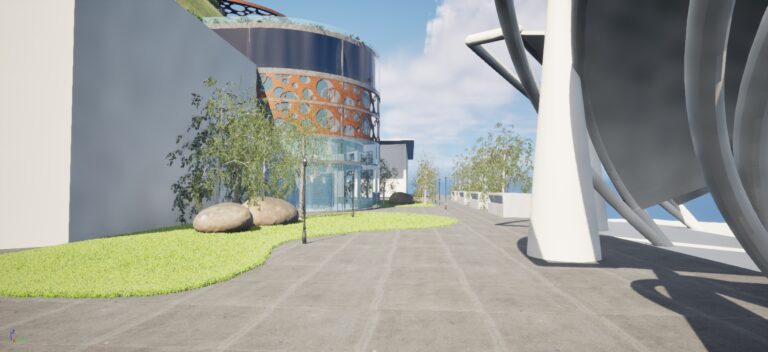
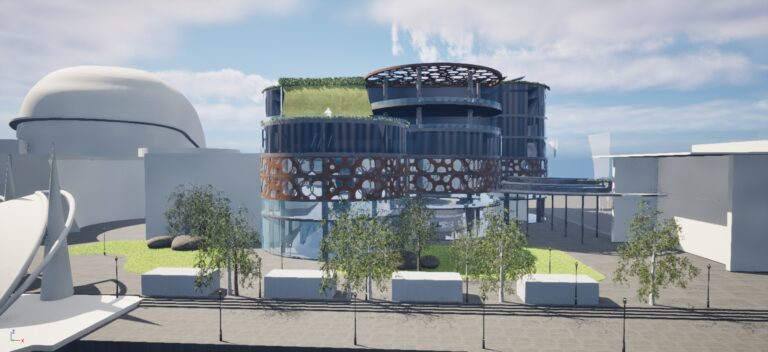
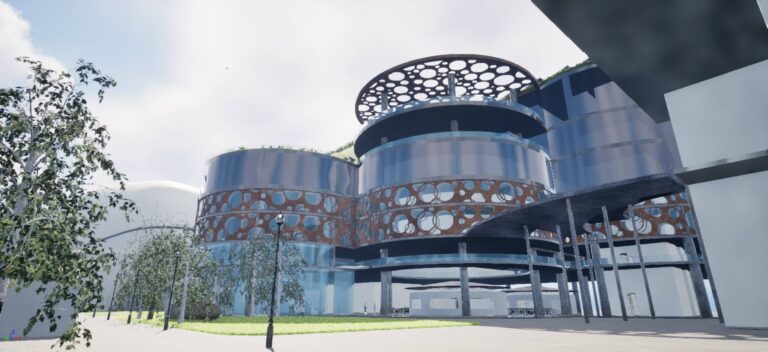
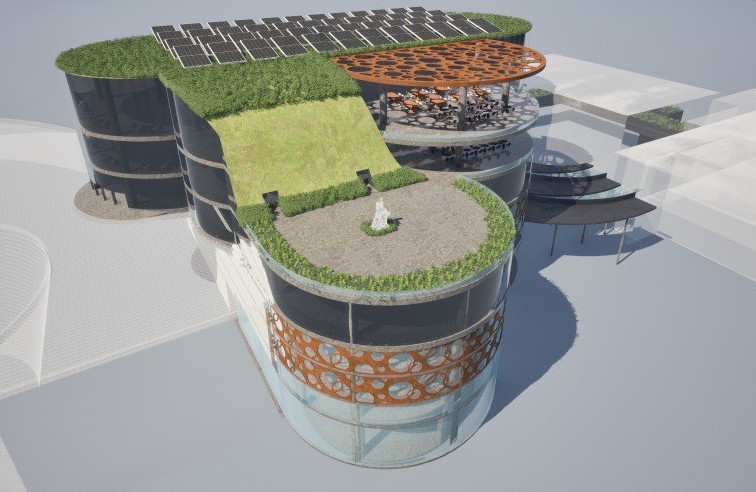




An Inside Look - Exploded Isometric Section
Bubbles by the Bay is a 7-storey building offering a dynamic mix of community and creative spaces. The first two levels are dedicated to retail, food stalls, and a hawker centre, creating an engaging space that attracts the general public.
The building’s upper levels transition to creative arts spaces, where visitors can observe or casually engage in the creative process. Levels 3 and 3M feature smaller studio spaces, workshops, and freespaces, offering the public opportunities to witness rehearsals and performances. Levels 4, 5, and 6 include a large blackbox theatre, along with the artist-in-residence program, workshops, and freespaces, providing dedicated areas for artists to create, sell, and showcase their work.
The rooftop Solar Panel Greenroof leverages sunlight to harness renewable energy.












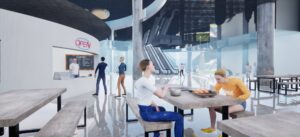
Leveraging our unique hawker culture as a key attractor, this vibrant dining hub features 14 diverse food stalls arranged symmetrically in two sets of seven, forming a circular layout around a dynamic central space. At its heart is an open communal dining area—warm, welcoming, and perfect for turning post-performance meals into memorable moments.
Complementing the hawker experience, curated retail options line the side of the centre, offering more reasons for visitors to stay, explore, and return. These retail offerings extend to the second floor, expanding the variety of experiences available and helping to drive footfall and increase retention within the Esplanade area.
A nearby escalator and expansive glass façade create strong visual and physical links to surrounding spaces, drawing people in while promoting ease of movement and discovery throughout the centre.
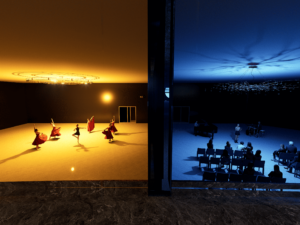
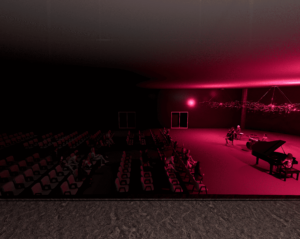
The medium-sized blackbox theatres are designed to attract smaller, local art communities by offering an affordable and accessible alternative to larger concert halls. With customizable layouts, adjustable modern lighting, and movable seating, these versatile spaces can easily transform for dance, theatre, or music performances, making them ideal for experimental, community, or professional events.
Additionally, the three configurable theatres are viewable from the 3M level, providing an exciting opportunity for arts exposure. Visitors can catch glimpses of rehearsals, performances, and the process of setting up for different types of events. This feature is particularly valuable for those new to the arts scene, providing them with an inside look at the creative process and the dynamic use of space in contemporary performance.
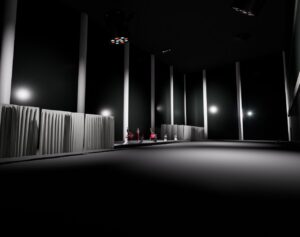
The large blackbox theatre is designed to accommodate more elaborate productions, featuring increased ceiling height to allow for easier setup of performance equipment and lighting. The space is equipped with its own dedicated AV room, ensuring high-quality audio and visual control, along with a spacious Back of House area to support the demands of larger performances. This versatile space is ideal for events requiring more extensive technical setups, providing both adaptibility and functionality for a wide range of performances.
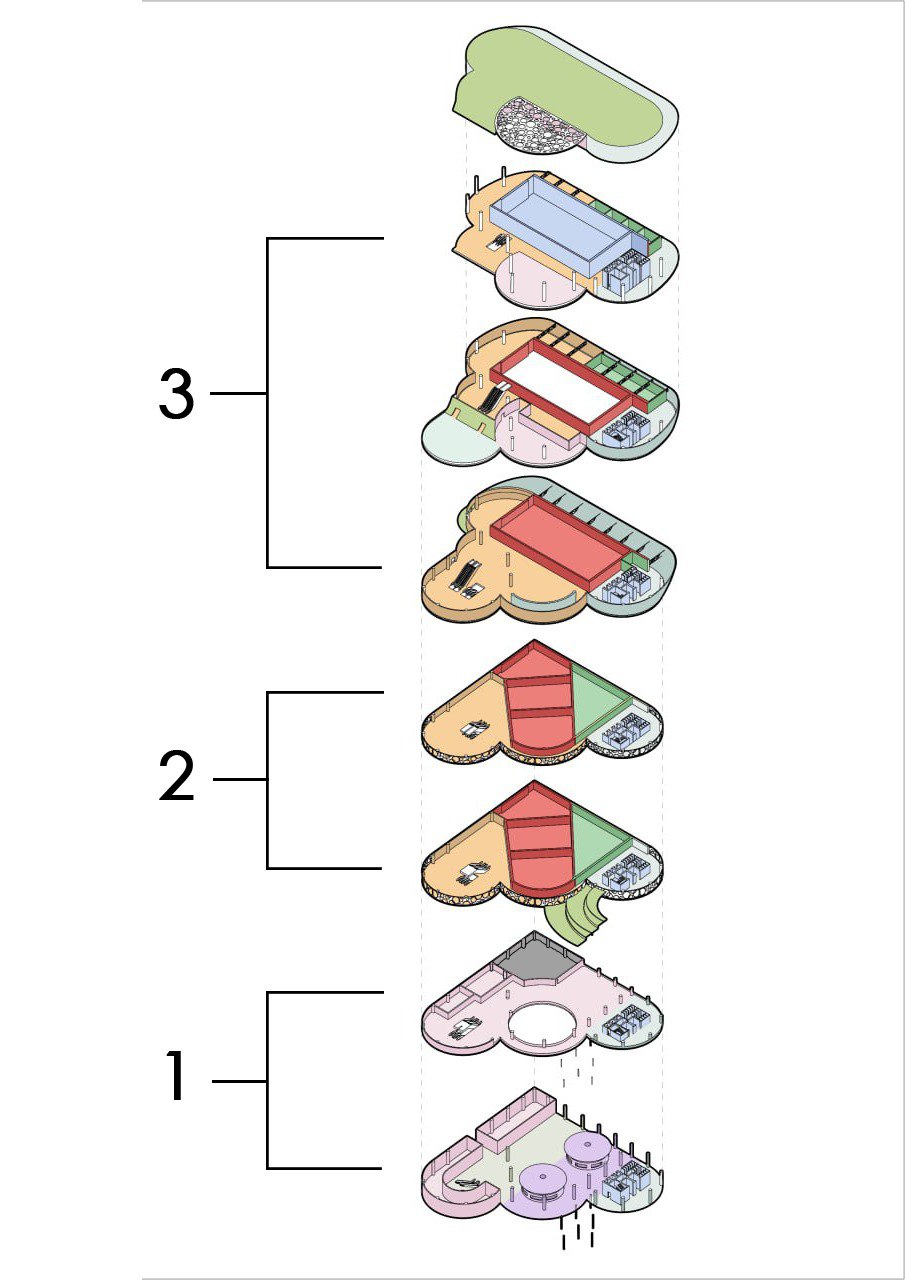
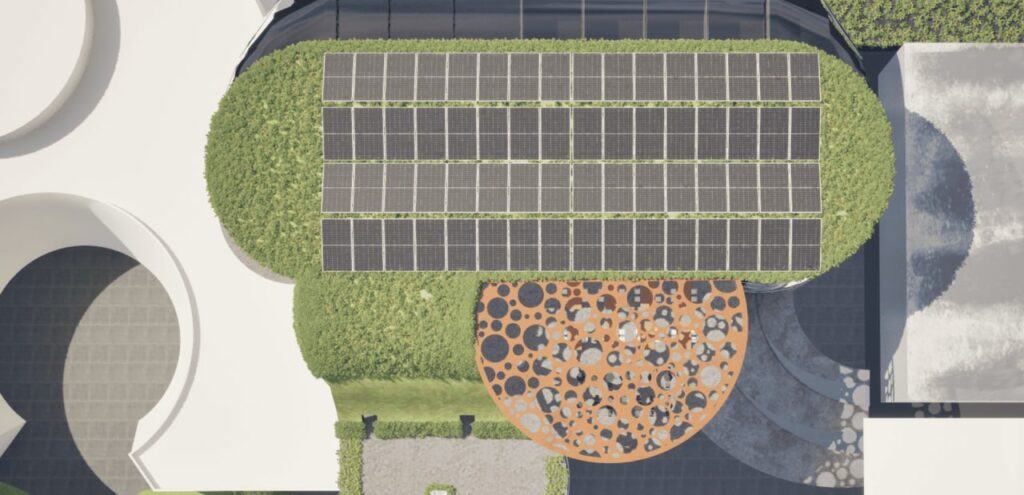
Solar Farm - PV Panels on a Rooftop Garden
Sustainability-wise, the building maximizes natural elements, leveraging sunlight and wind. A solar panel greenroof harnesses renewable energy, while the curved design with open-air spaces channels wind through the north-south axis, implementing dry mist technology to enhance comfort and cool the surroundings.
