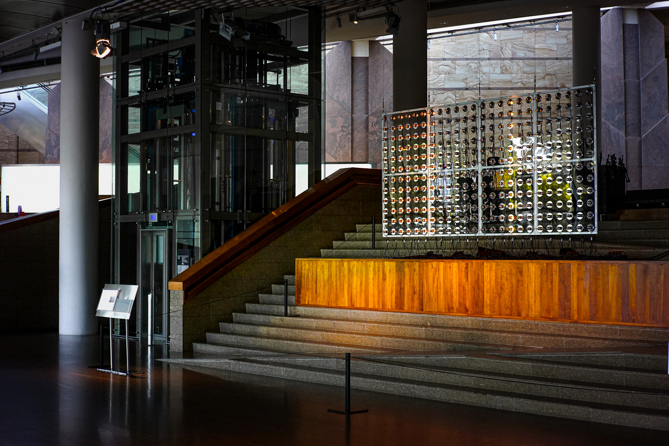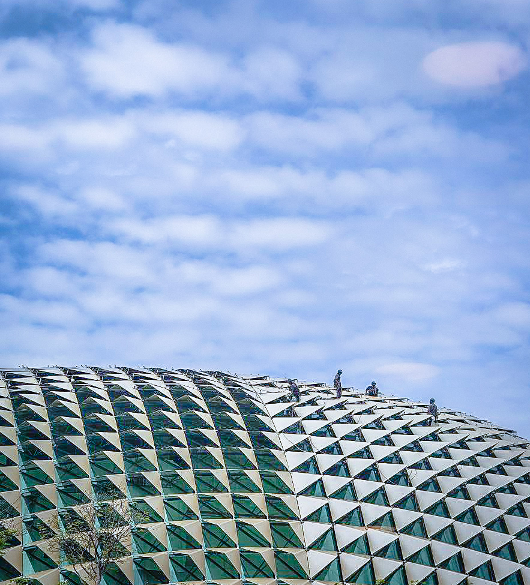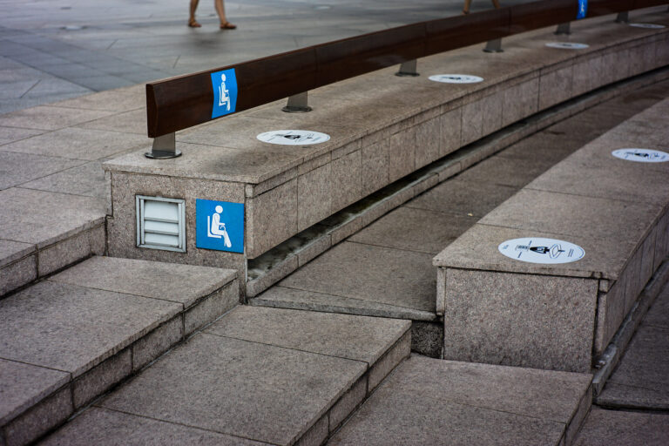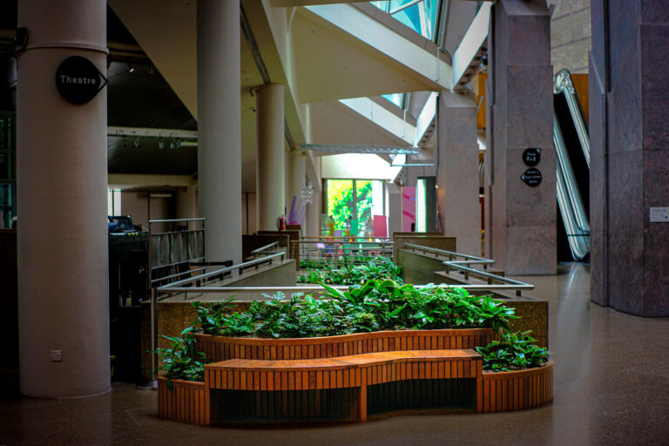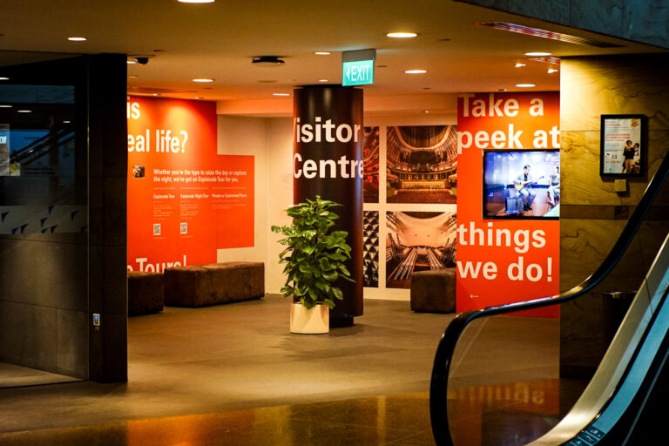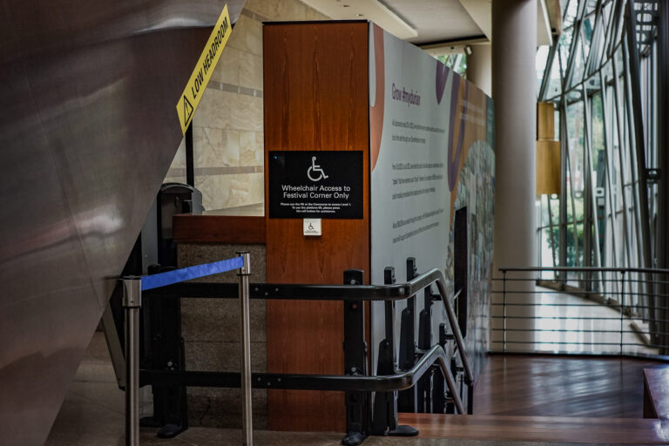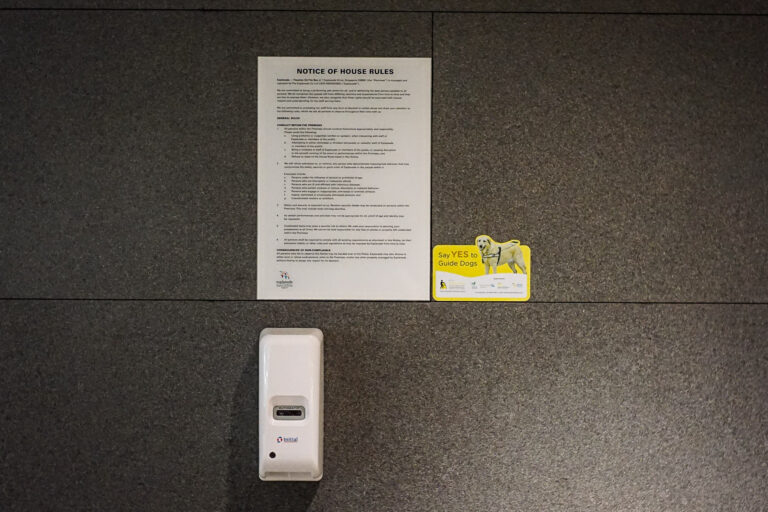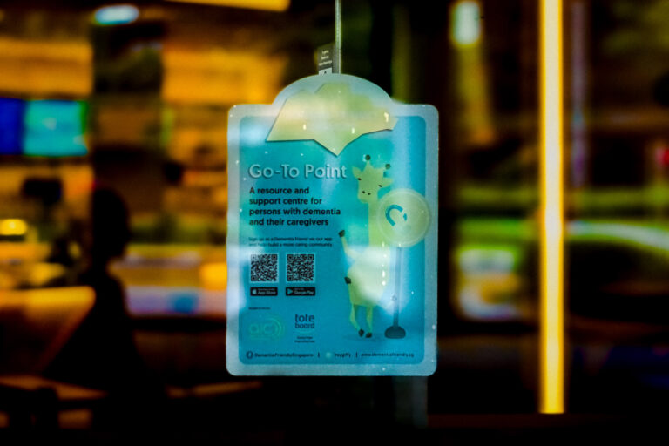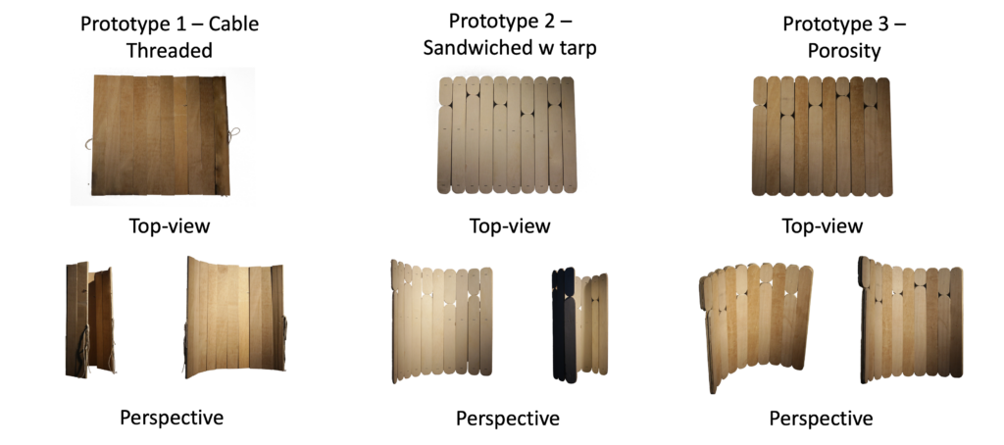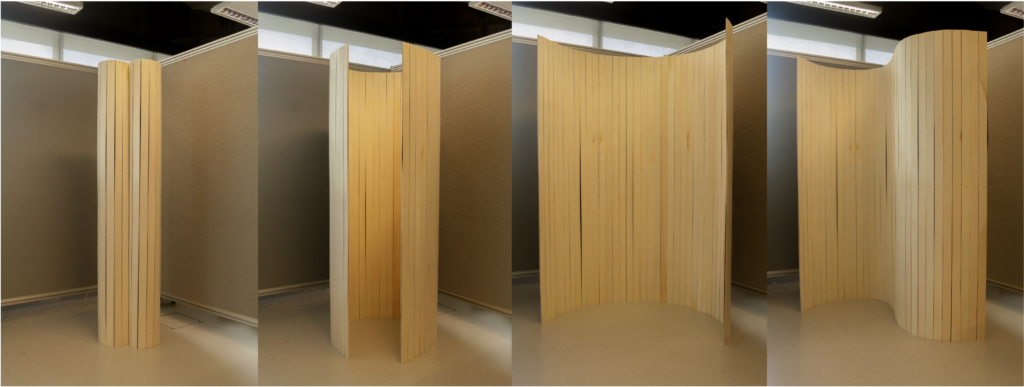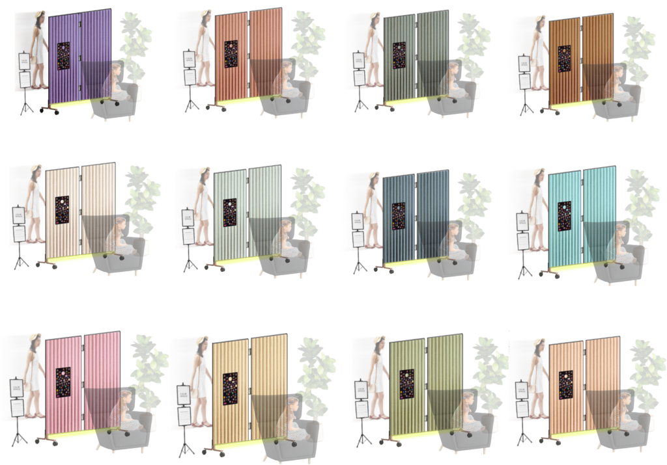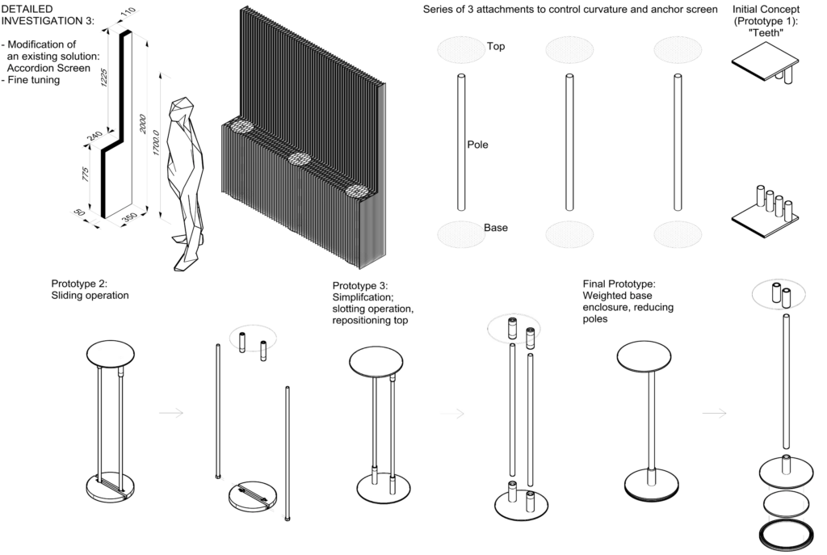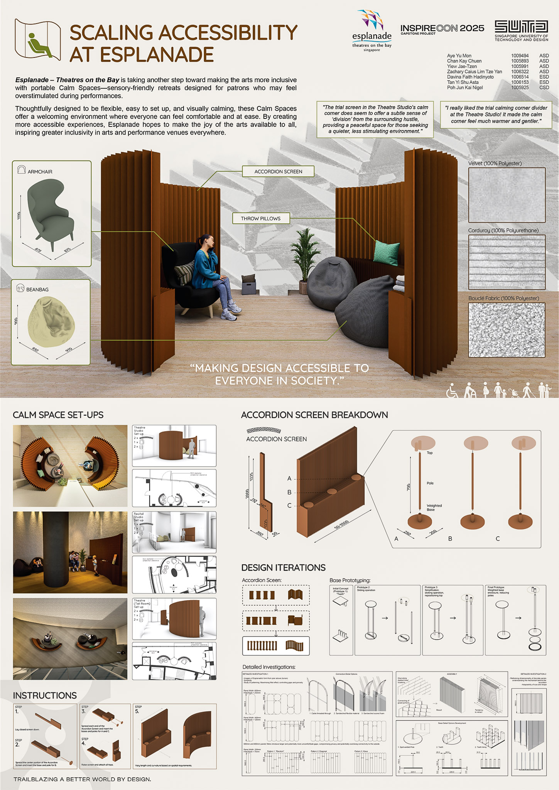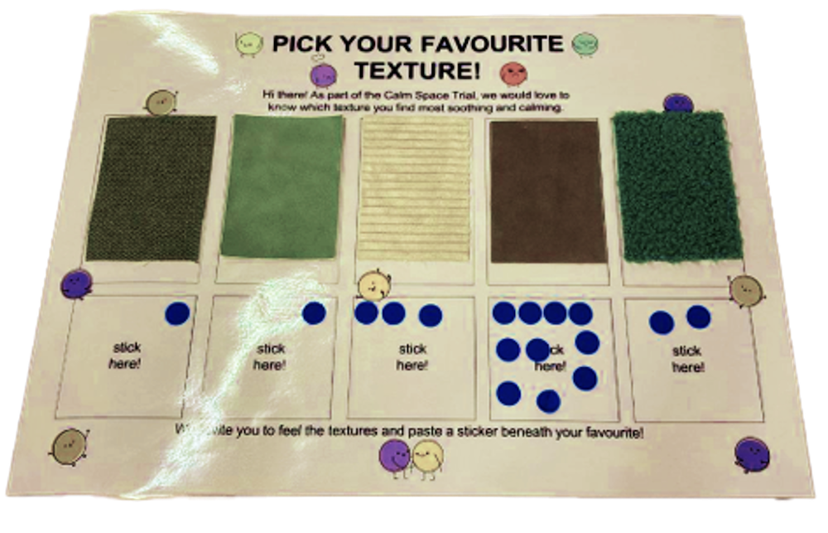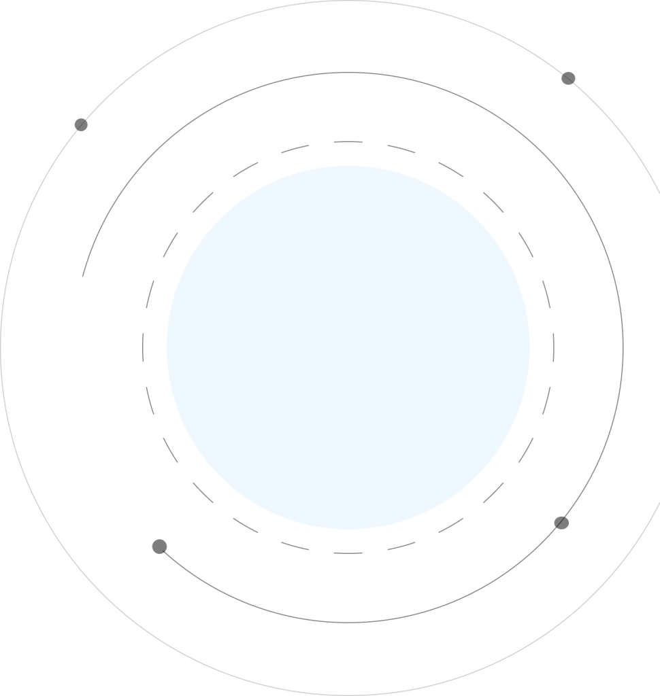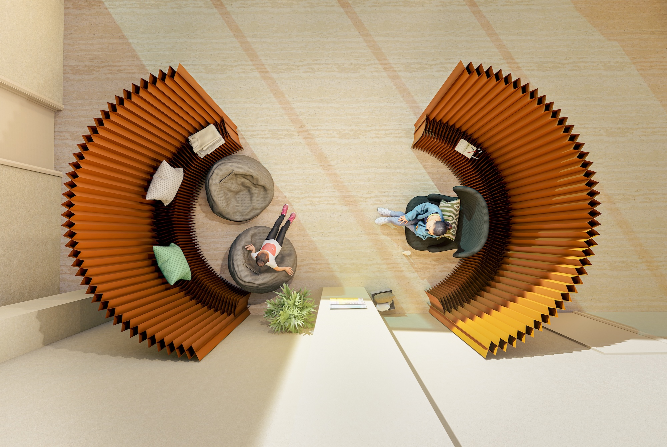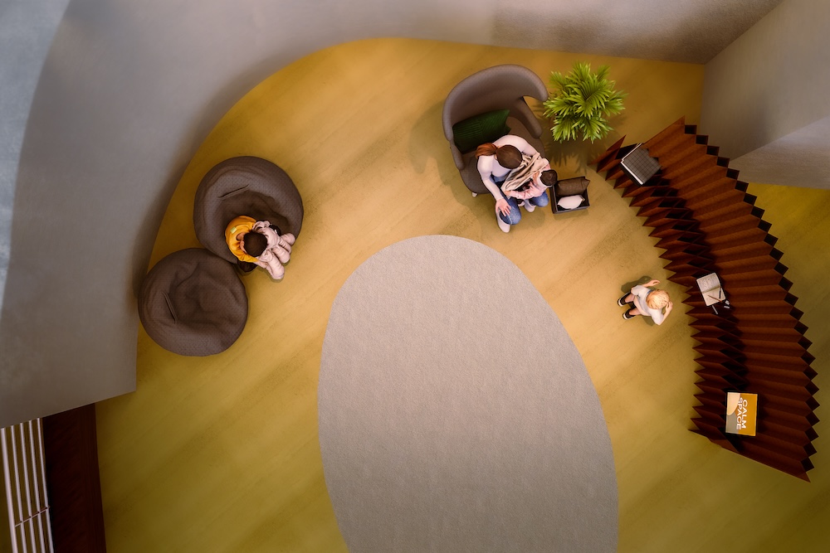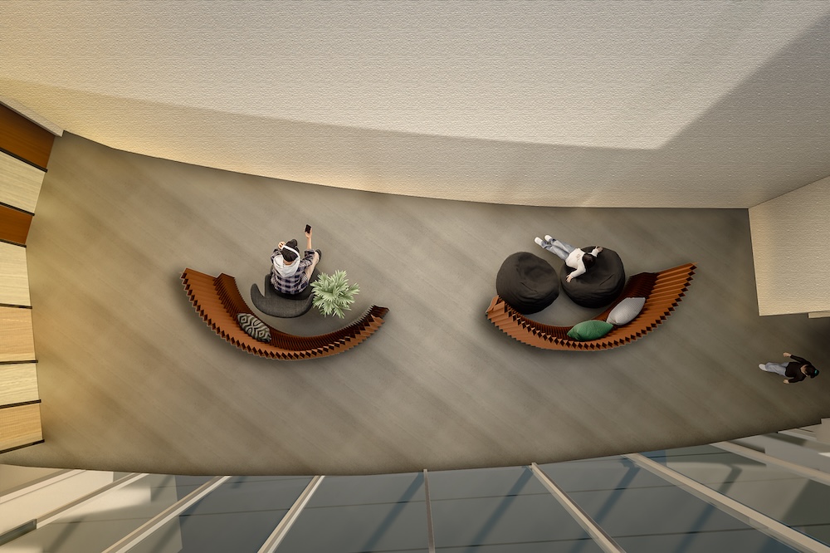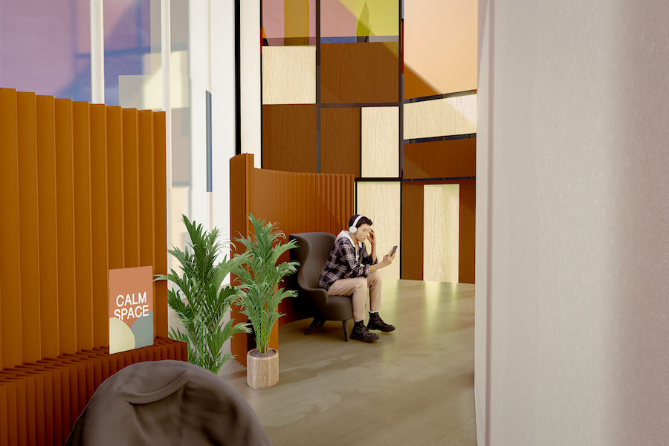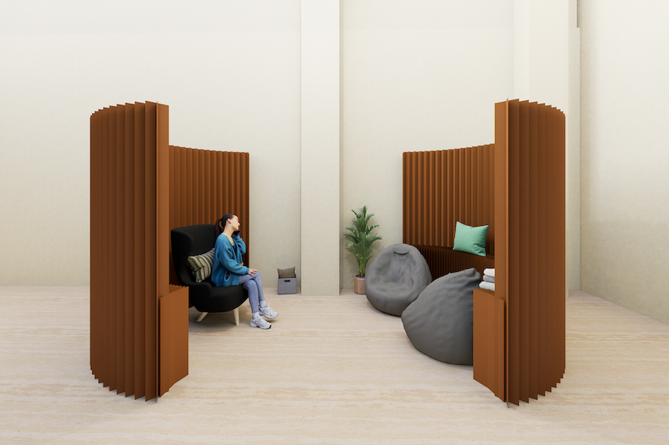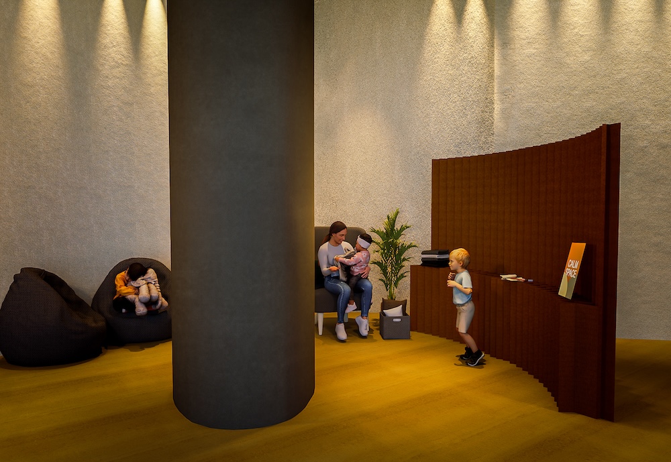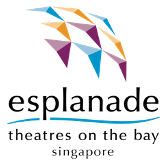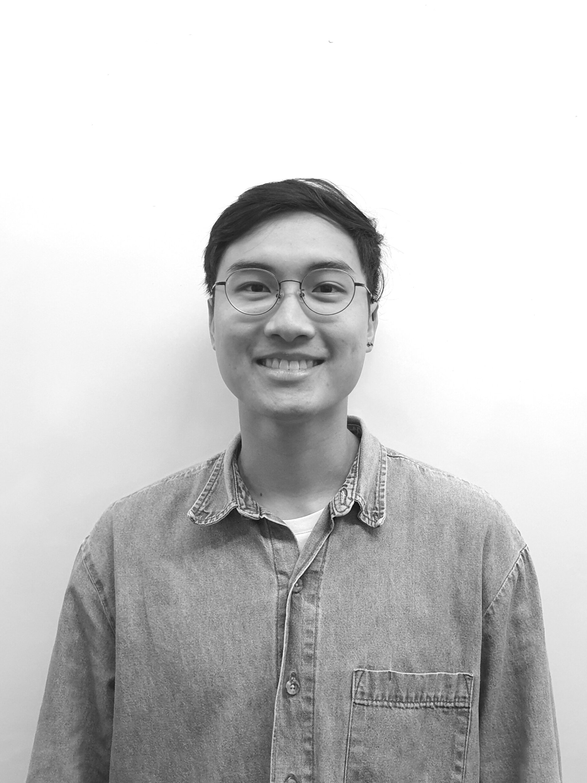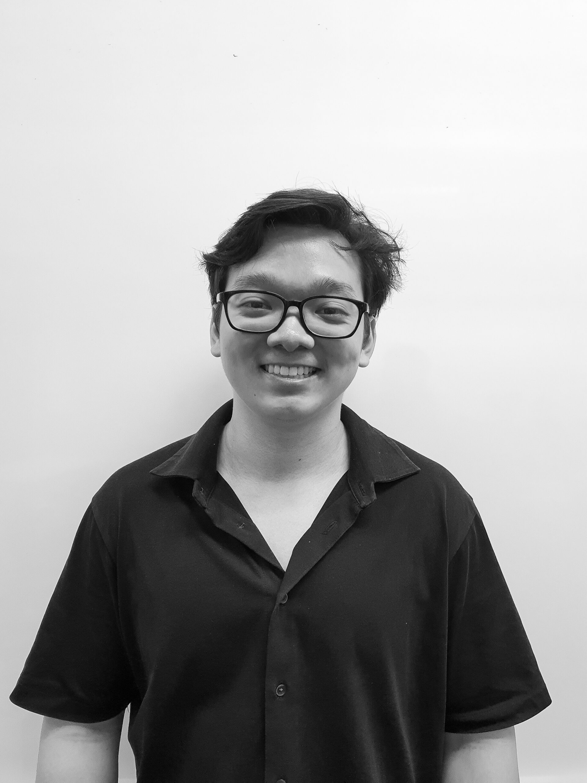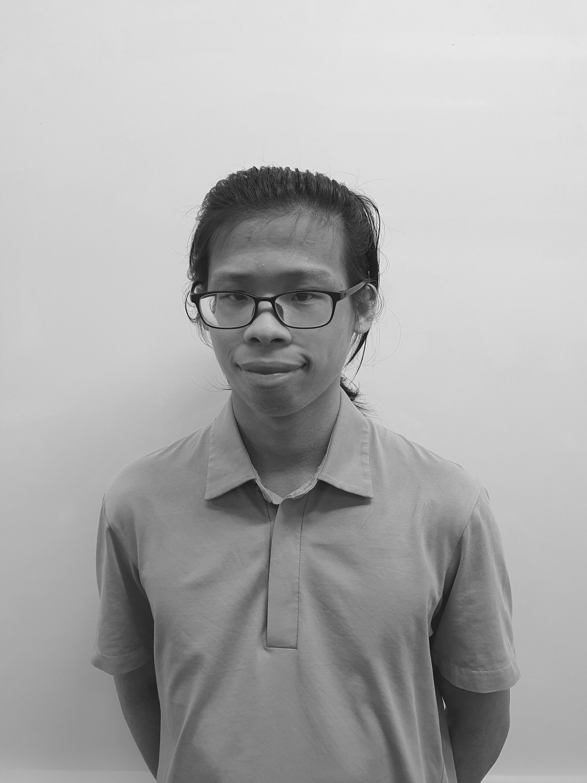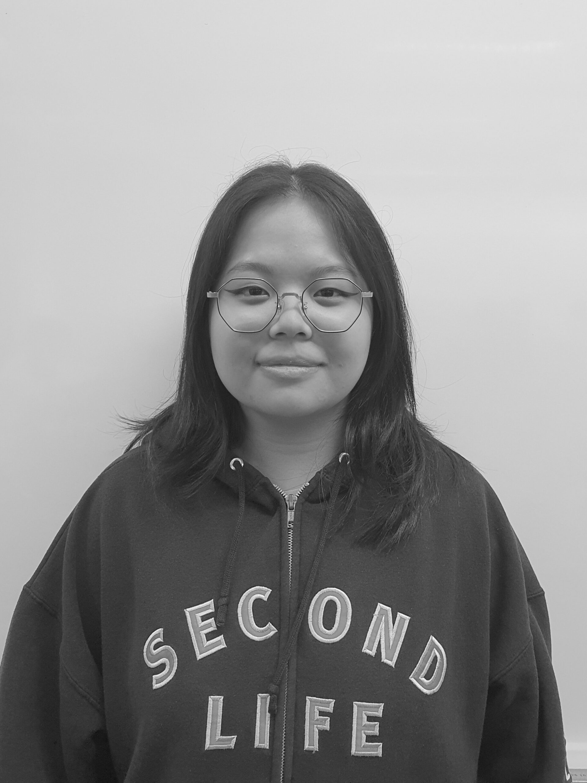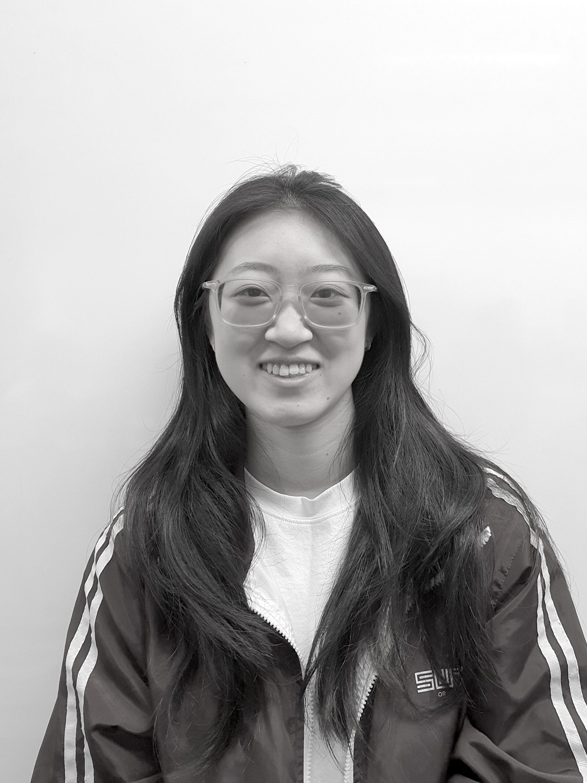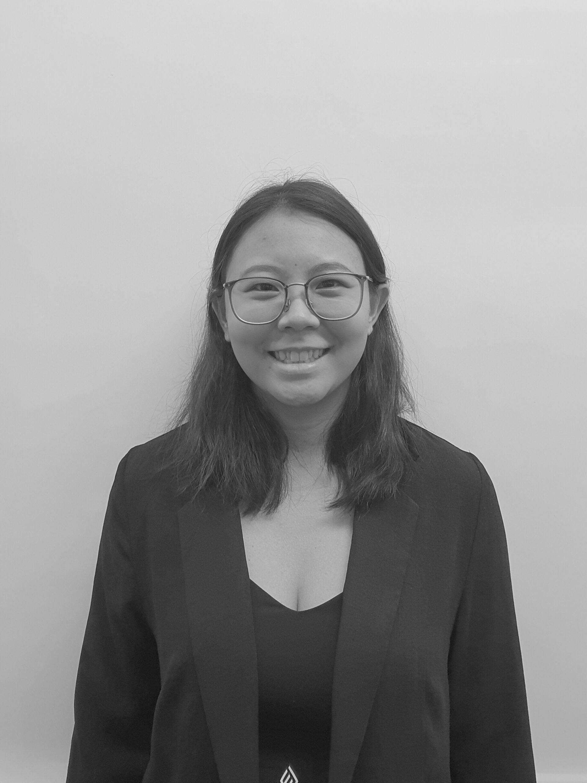Calm Space
Scaling Accessibility at Esplanade
Esplanade – Theatres on the Bay is taking another step toward making the arts more inclusive with portable Calm Spaces — sensory-friendly retreats designed for patrons who may feel overstimulated during performances. Thoughtfully designed to be flexible, easy to set up, and visually calming, these Calm Spaces offer a welcoming environment where everyone can feel comfortable and at ease. By creating more accessible experiences, Esplanade hopes to make the joy of the arts available to all, inspiring greater inclusivity in arts and performance venues everywhere.
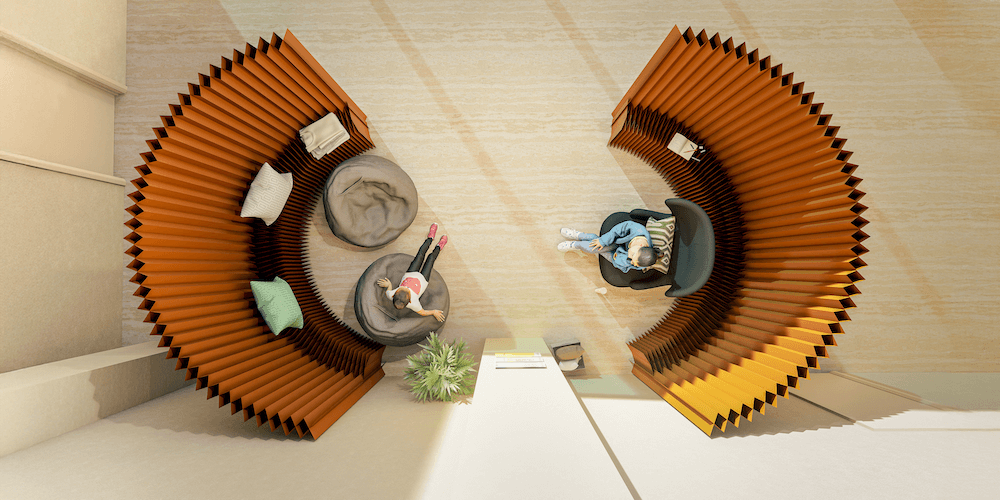
Calm Space, developed in collaboration with Esplanade – Theatres on the Bay, introduces a modular, scalable and novel approach to enhancing accessibility in Singapore’s premier cultural venue. This initiative focuses on reimagining public arts spaces through modular calm spaces and evidence-based design solutions, specifically addressing the needs of neurodivergent visitors while establishing new benchmarks for inclusive cultural venues.
Team members
Zachary Caius Lim Tze Yan (ASD), Yiew Jae Tzen (ASD), Chan Kay Chuen (ASD), Davina Faith Hadinyoto (ESD), Tan Yi Shu, Asta (ESD), Poh Jun Kai, Nigel (CSD), Aye Yu Mon (ASD)
Instructors:
-
Zheng Kai
Writing Instructors:
-
Susan Wong

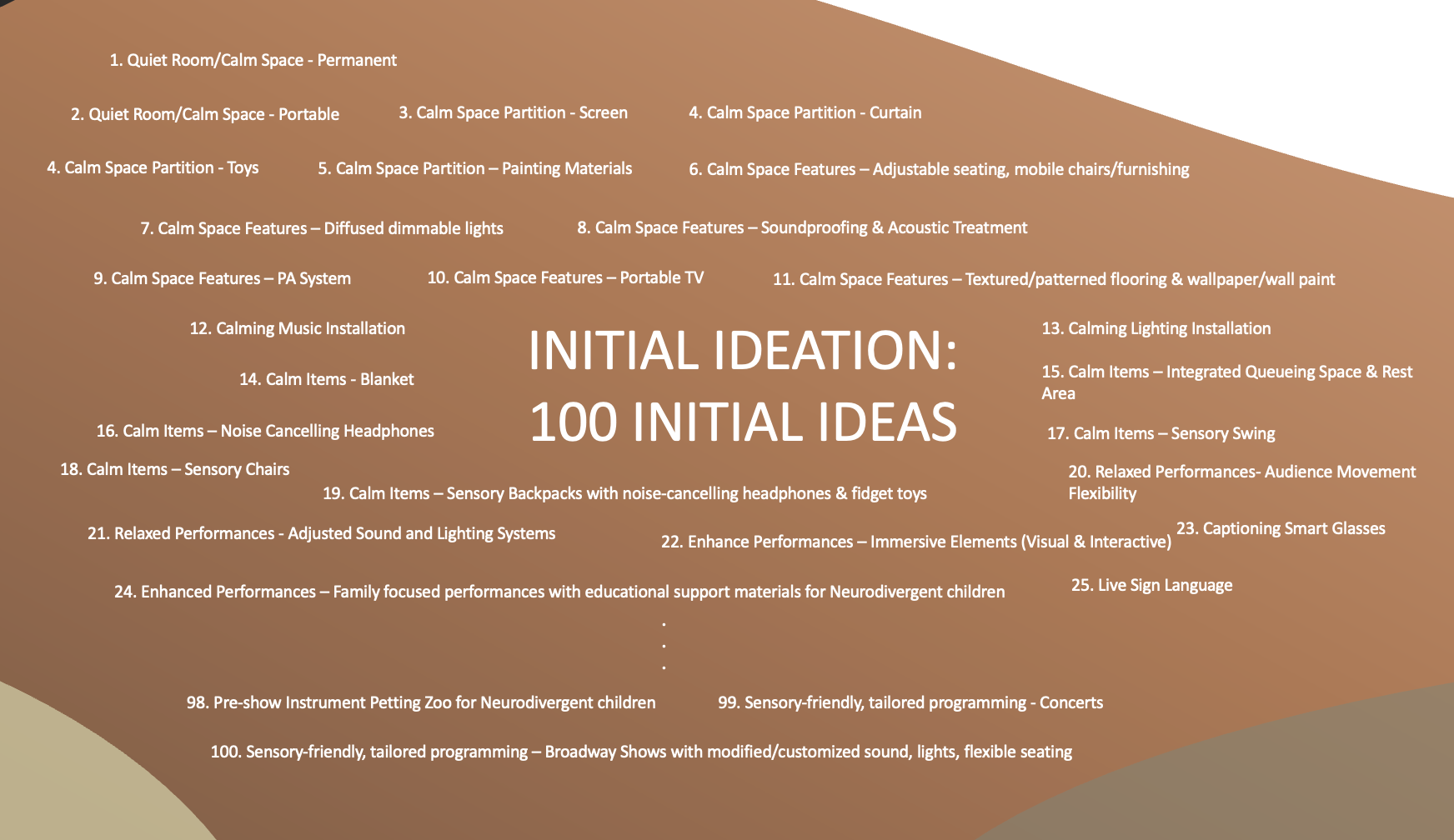

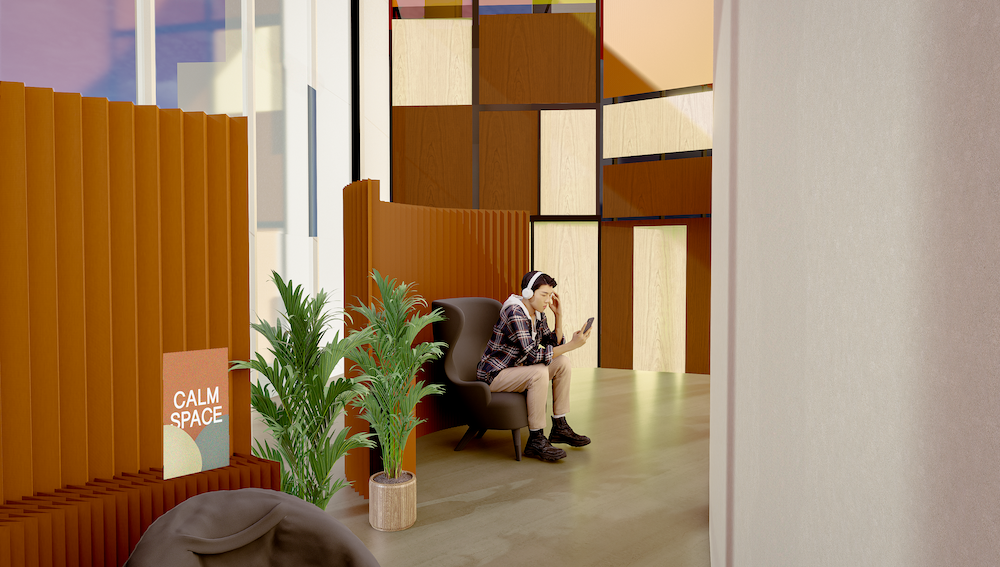
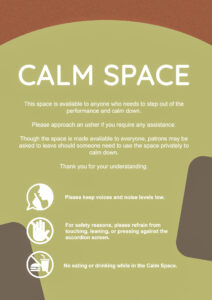 Through an iterative development process, we refined our design based on valuable feedback from Esplanade staff and observations during relaxed performances. Multiple testing sessions at both Esplanade and SUTD’s Fabrication Laboratory helped optimize the layout, design elements, and material selection. This comprehensive approach led to the creation of our final modular calm space.
Through an iterative development process, we refined our design based on valuable feedback from Esplanade staff and observations during relaxed performances. Multiple testing sessions at both Esplanade and SUTD’s Fabrication Laboratory helped optimize the layout, design elements, and material selection. This comprehensive approach led to the creation of our final modular calm space.